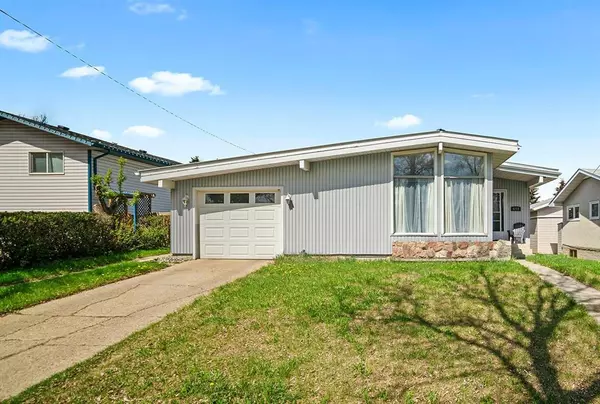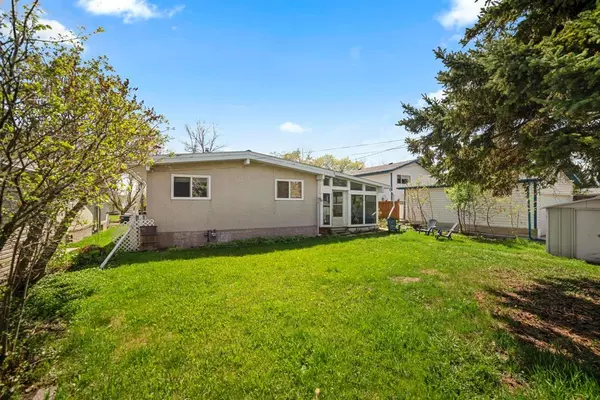For more information regarding the value of a property, please contact us for a free consultation.
6218 45 AVE Camrose, AB T4V 0C2
Want to know what your home might be worth? Contact us for a FREE valuation!

Our team is ready to help you sell your home for the highest possible price ASAP
Key Details
Sold Price $290,000
Property Type Single Family Home
Sub Type Detached
Listing Status Sold
Purchase Type For Sale
Square Footage 1,137 sqft
Price per Sqft $255
Subdivision Westmount
MLS® Listing ID A2048290
Sold Date 10/13/23
Style Bungalow
Bedrooms 4
Full Baths 2
Originating Board Central Alberta
Year Built 1965
Annual Tax Amount $2,658
Tax Year 2022
Lot Size 6,050 Sqft
Acres 0.14
Property Description
Introducing a charming 4-bedroom bungalow nestled in a prime location, backing onto the Camrose Composite Highschool. This delightful home welcomes you with an open floor plan, creating a sense of spaciousness and freedom. Sunlight dances through the bright windows, illuminating the living spaces with warmth and vitality. The main level, you'll find three cozy bedrooms, providing ample space for rest and relaxation, a nice kitchen, dining and living room and a full bathroom. Descending to the lower level, you'll discover an additional bedroom, family room, bathroom and storage. The allure of this bungalow extends beyond its interior, as it boasts a great backyard, perfect for outdoor activities, entertaining guests, or simply enjoying the peaceful outdoors. With its desirable location and impressive features, this 4-bedroom bungalow presents an enticing opportunity for a comfortable and fulfilling lifestyle.
Location
Province AB
County Camrose
Zoning R1
Direction S
Rooms
Basement Finished, Full
Interior
Interior Features Double Vanity, Open Floorplan, See Remarks, Skylight(s), Vaulted Ceiling(s)
Heating Forced Air
Cooling None
Flooring Carpet
Appliance Dishwasher, Refrigerator, Stove(s), Washer/Dryer, Window Coverings
Laundry Laundry Room
Exterior
Garage Converted Garage, Single Garage Attached
Garage Spaces 1.0
Garage Description Converted Garage, Single Garage Attached
Fence Partial
Community Features Park, Playground, Schools Nearby, Sidewalks, Street Lights
Roof Type Metal
Porch None
Lot Frontage 55.0
Parking Type Converted Garage, Single Garage Attached
Total Parking Spaces 1
Building
Lot Description Back Yard, Fruit Trees/Shrub(s), Front Yard, Landscaped, See Remarks
Foundation Poured Concrete
Architectural Style Bungalow
Level or Stories One
Structure Type Metal Siding ,Stucco,Wood Frame
Others
Restrictions None Known
Tax ID 79778427
Ownership Private
Read Less
GET MORE INFORMATION





