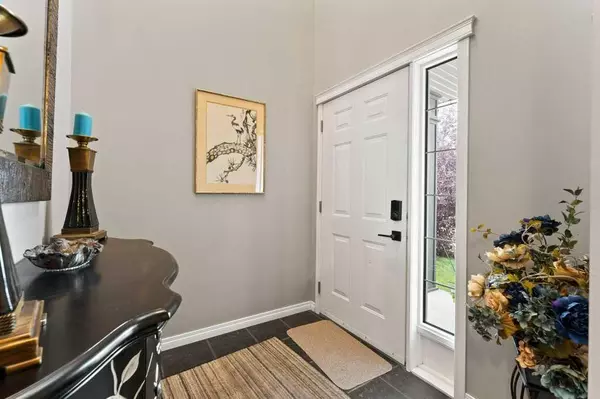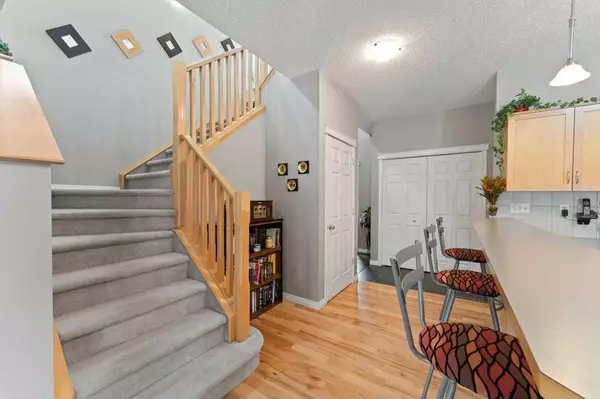For more information regarding the value of a property, please contact us for a free consultation.
58 Evansbrooke WAY NW Calgary, AB T3P 1C7
Want to know what your home might be worth? Contact us for a FREE valuation!

Our team is ready to help you sell your home for the highest possible price ASAP
Key Details
Sold Price $649,500
Property Type Single Family Home
Sub Type Detached
Listing Status Sold
Purchase Type For Sale
Square Footage 1,947 sqft
Price per Sqft $333
Subdivision Evanston
MLS® Listing ID A2083176
Sold Date 10/11/23
Style 2 Storey
Bedrooms 4
Full Baths 2
Half Baths 1
Originating Board Calgary
Year Built 2003
Annual Tax Amount $3,621
Tax Year 2023
Lot Size 3,918 Sqft
Acres 0.09
Property Description
Welcome to your dream home! This stunning 2-storey, 4-bedroom residence offers the perfect blend of comfort, convenience, and elegance. Located in a family-friendly NW neighborhood of Evanston with a park just across the street this home has it all. As you step inside, you'll be greeted by a bright and open main floor plan that seamlessly connects the living room, dining area, and kitchen and leads to your fully fenced backyard perfect for relaxing on your large deck. Whether you're hosting a family gathering or a casual dinner with friends, this layout is perfect for both entertaining and daily living. The second floor boasts four generously sized bedrooms, providing plenty of space for your family to grow. Each bedroom is filled with natural light and offers ample closet space, ensuring everyone has their own comfortable retreat. Say goodbye to lugging laundry up and down the stairs! The upstairs laundry room makes chores a breeze and adds a touch of convenience to your daily routine. With an unfinished basement, you have the freedom to design and customize the space to meet your specific needs and preferences with the bonus of already having a bathroom rough-in and both the Furnace and Hot Water Tank were repaced Nov 2017. The possibilities are limited only by your imagination. Evanston is home to many amenities including 3 schools, grocery stores, walking paths, Tipsy Pig (the local pub), Shoppers Drugmart and much much more! Thank you for looking and welcome home.
Location
Province AB
County Calgary
Area Cal Zone N
Zoning R-1N
Direction S
Rooms
Basement Full, Unfinished
Interior
Interior Features Bathroom Rough-in, Kitchen Island, Pantry, Vinyl Windows
Heating Forced Air, Natural Gas
Cooling None
Flooring Carpet, Ceramic Tile, Hardwood
Fireplaces Number 1
Fireplaces Type Gas, Insert, Living Room, Mantle
Appliance Dishwasher, Dryer, Electric Range, Microwave, Range Hood, Refrigerator, Washer, Window Coverings
Laundry In Hall, Upper Level
Exterior
Garage Double Garage Attached
Garage Spaces 2.0
Garage Description Double Garage Attached
Fence Fenced
Community Features Park, Playground, Schools Nearby, Shopping Nearby, Sidewalks, Street Lights, Walking/Bike Paths
Roof Type Asphalt Shingle
Porch Deck
Lot Frontage 38.55
Parking Type Double Garage Attached
Total Parking Spaces 4
Building
Lot Description Back Yard, Landscaped
Foundation Poured Concrete
Architectural Style 2 Storey
Level or Stories Two
Structure Type Brick,Vinyl Siding,Wood Frame
Others
Restrictions None Known
Tax ID 83102554
Ownership Private
Read Less
GET MORE INFORMATION





