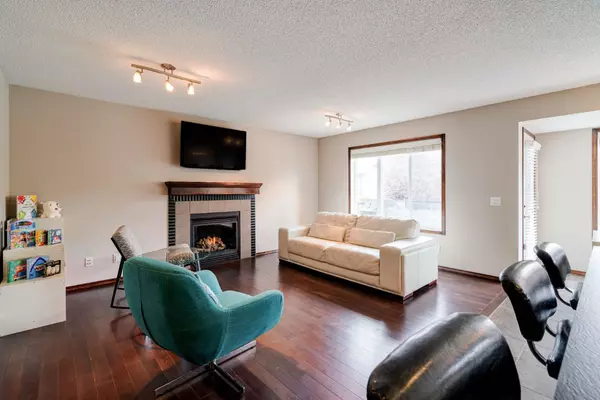For more information regarding the value of a property, please contact us for a free consultation.
481 New Brighton DR SE Calgary, AB T2Z 0N9
Want to know what your home might be worth? Contact us for a FREE valuation!

Our team is ready to help you sell your home for the highest possible price ASAP
Key Details
Sold Price $625,000
Property Type Single Family Home
Sub Type Detached
Listing Status Sold
Purchase Type For Sale
Square Footage 1,873 sqft
Price per Sqft $333
Subdivision New Brighton
MLS® Listing ID A2083084
Sold Date 10/10/23
Style 2 Storey
Bedrooms 3
Full Baths 3
Half Baths 1
HOA Fees $28/ann
HOA Y/N 1
Originating Board Calgary
Year Built 2010
Annual Tax Amount $3,443
Tax Year 2023
Lot Size 3,928 Sqft
Acres 0.09
Property Description
Welcome to this exquisite 2-storey home nestled in the heart of New Brighton. This well-maintained home features 4 bedrooms, 3.5 bathrooms, and over 2,500 square feet of developed living space over three levels. The kitchen features full-height cabinetry, stainless steel appliances, a walk-through pantry, and a spacious center island with a double sink and a breakfast bar for additional seating. The kitchen overlooks both the dining and living area - making this the perfect space to entertain friends and family and the living area is complete with a central gas fireplace - perfect for winter nights. The main level is complete with a 2-piece bathroom, a mud room, and beautiful hardwood and tile flooring throughout. The upper level features 3 bedrooms, 2 full bathrooms, a separate laundry room, and a large bonus room. The spacious primary bedroom offers a walk-in closet and a stunning 5-piece ensuite bathroom with a double vanity, soaker tub, standing shower, and a separate water closet. The lower level is fully finished and features a large rec. room with a wet bar, as well as an additional bedroom and a 3-piece bathroom, and an additional storage area with built-in cabinets. The spacious backyard offers a large two-tier deck, stone patio, and plenty of greenspace. Additional features of this home include central air conditioning to keep you cool during the summer months, a double attached garage to keep your vehicles secure and out of the snow in the winter, and maintenance free landscaping with artificial turf in the backyard and no grass in the front yard. New Brighton features countless amenities including parks, playground, walking paths, and a community center with a water park, and offers quick access to Deerfoot for daily commuting. Don’t miss out on this incredible opportunity in New Brighton!
Location
Province AB
County Calgary
Area Cal Zone Se
Zoning R-1N
Direction S
Rooms
Basement Finished, Full
Interior
Interior Features Kitchen Island, Open Floorplan, Pantry, Vinyl Windows, Walk-In Closet(s)
Heating Forced Air
Cooling Central Air
Flooring Carpet, Hardwood, Tile
Fireplaces Number 1
Fireplaces Type Gas
Appliance Central Air Conditioner, Dishwasher, Dryer, Microwave Hood Fan, Refrigerator, Stove(s), Washer, Water Softener, Window Coverings
Laundry Laundry Room, Upper Level
Exterior
Garage Double Garage Attached, Driveway
Garage Spaces 2.0
Garage Description Double Garage Attached, Driveway
Fence Fenced
Community Features Park, Playground, Schools Nearby, Shopping Nearby, Sidewalks, Street Lights, Tennis Court(s)
Amenities Available Other
Roof Type Asphalt Shingle
Porch Deck, Patio
Lot Frontage 35.07
Parking Type Double Garage Attached, Driveway
Total Parking Spaces 4
Building
Lot Description Back Yard, Lawn, Landscaped, Level, Rectangular Lot
Foundation Poured Concrete
Architectural Style 2 Storey
Level or Stories Two
Structure Type Vinyl Siding,Wood Frame
Others
Restrictions None Known
Tax ID 82765442
Ownership Private
Read Less
GET MORE INFORMATION





