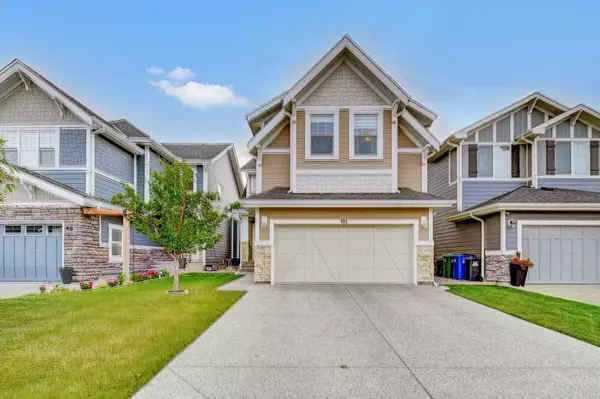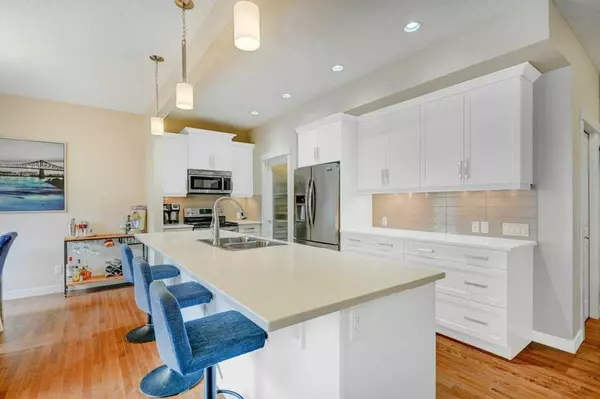For more information regarding the value of a property, please contact us for a free consultation.
104 Sundown GRV Cochrane, AB T4C 0X5
Want to know what your home might be worth? Contact us for a FREE valuation!

Our team is ready to help you sell your home for the highest possible price ASAP
Key Details
Sold Price $680,000
Property Type Single Family Home
Sub Type Detached
Listing Status Sold
Purchase Type For Sale
Square Footage 2,369 sqft
Price per Sqft $287
Subdivision Sunset Ridge
MLS® Listing ID A2082584
Sold Date 10/07/23
Style 2 Storey
Bedrooms 4
Full Baths 2
Half Baths 1
HOA Fees $11/ann
HOA Y/N 1
Originating Board Calgary
Year Built 2014
Annual Tax Amount $3,668
Tax Year 2023
Lot Size 3,821 Sqft
Acres 0.09
Property Description
This beautiful 4-bedroom family home shows pride of ownership throughout and is conveniently located just steps away from a K-8 school, making it an ideal choice for families with school-age children. Luxury upgrades include solar panel system, hot water on demand, and central air conditioning. The floorplan of the house is thoughtfully designed to provide privacy and ample space for your family members. The kitchen is a standout feature with its white cabinetry, white quartz countertops, and stainless-steel appliances. It also includes a walk-through pantry, offering plenty of storage space. Large south-facing windows in the dining room and living room allow an abundance of natural light to flood the main living areas. The living room also features a cozy gas fireplace. The inclusion of a home office is a great feature for those who work or study from home, providing a dedicated space for productivity. A 2-piece bathroom completes the main level. Moving upstairs you’ll find a generous bonus room, which is another great space, featuring a large south-facing window. This room can serve multiple purposes, such as a playroom or entertainment area. Next to that is the primary suite, with a walk-in closet and a sliding barn door accessing the luxurious 5-piece bathroom boasting a double vanity, soaker tub, walk in shower and separate w/c. There are an additional 3 bedrooms on this level, as well as a 4-piece bathroom, perfect for your family or guests. The upstairs laundry room adds convenience to your daily routine. The unfinished basement is a blank canvas, allowing you to customize and create additional living space according to your preferences and needs. The south facing back yard can be your haven in the warmer months; with a deck, patio and pergola making it a wonderful place to relax or entertain. This property comes with an attached double garage to store your vehicles and more. Sunset Ridge is known for its family-friendly environment, with parks, playgrounds, biking/walking paths, and more. The nearby Trading Post offers amenities like a gas station, medical and dental clinics and much more, enhancing the convenience of living in this community.
Location
Province AB
County Rocky View County
Zoning R-LD
Direction N
Rooms
Basement Full, Unfinished
Interior
Interior Features Ceiling Fan(s), Double Vanity, High Ceilings, Kitchen Island, Open Floorplan, Pantry, Quartz Counters, Soaking Tub, Storage
Heating Forced Air
Cooling Central Air
Flooring Carpet, Ceramic Tile, Hardwood
Fireplaces Number 1
Fireplaces Type Gas
Appliance Dishwasher, Dryer, Electric Range, Garage Control(s), Microwave Hood Fan, Refrigerator, Washer
Laundry Upper Level
Exterior
Garage Double Garage Attached
Garage Spaces 2.0
Garage Description Double Garage Attached
Fence Fenced
Community Features Other, Park, Playground, Schools Nearby, Shopping Nearby, Sidewalks, Street Lights, Walking/Bike Paths
Amenities Available None
Roof Type Asphalt Shingle
Porch Deck, Patio, Pergola
Lot Frontage 34.12
Parking Type Double Garage Attached
Total Parking Spaces 4
Building
Lot Description Back Yard, Few Trees, Front Yard, Landscaped, Street Lighting, Rectangular Lot
Foundation Poured Concrete
Architectural Style 2 Storey
Level or Stories Two
Structure Type Stone,Vinyl Siding,Wood Frame
Others
Restrictions None Known
Tax ID 84128066
Ownership Private
Read Less
GET MORE INFORMATION





