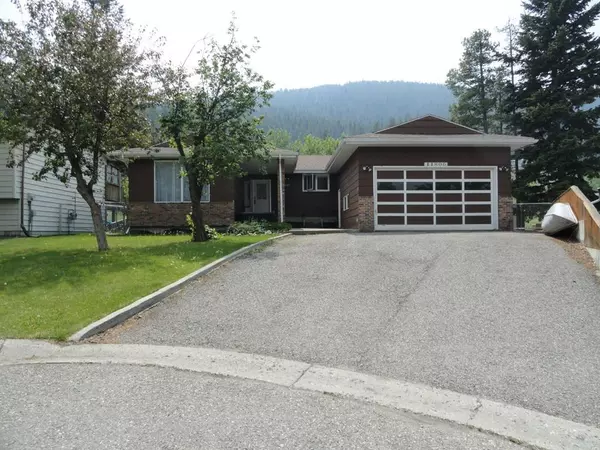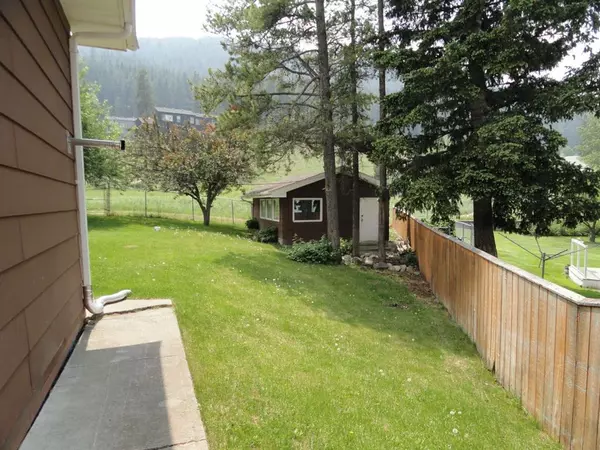For more information regarding the value of a property, please contact us for a free consultation.
11806 17 AVE Blairmore, AB T0K0E0
Want to know what your home might be worth? Contact us for a FREE valuation!

Our team is ready to help you sell your home for the highest possible price ASAP
Key Details
Sold Price $440,000
Property Type Single Family Home
Sub Type Detached
Listing Status Sold
Purchase Type For Sale
Square Footage 1,464 sqft
Price per Sqft $300
MLS® Listing ID A2037406
Sold Date 10/06/23
Style Bungalow
Bedrooms 4
Full Baths 3
Originating Board Lethbridge and District
Year Built 1979
Annual Tax Amount $4,326
Tax Year 2022
Lot Size 8,966 Sqft
Acres 0.21
Lot Dimensions 46.6 X 139 X 109.9 X 116
Property Description
Welcome to the Crowsnest Pass, this 4 bedroom, 3 bath bungalow is conveniently located in central Blairmore within walking distance to shopping, middle school, community pool, PPK ski hill, parks and walking trails. Open floor plan throughout the kitchen/dining family room leads to a south facing private back yard. Separate living room features a gas fireplace and a fully developed lower level has potential for an in law suite. SS kitchen appliances, underground sprinkler system and loads of storage are just a few of the features. Double attached garage plus a large 16 x 23 foot workshop all sit on a large oversize lot. The quiet cul de sac make this the perfect family home.
Location
Province AB
County Crowsnest Pass
Zoning R1
Direction N
Rooms
Basement Finished, Full
Interior
Interior Features No Smoking Home
Heating Forced Air, Natural Gas
Cooling None
Flooring Carpet, Vinyl
Fireplaces Number 1
Fireplaces Type Family Room, Gas
Appliance Dishwasher, ENERGY STAR Qualified Refrigerator, Freezer, Garage Control(s), Gas Stove, Microwave Hood Fan, Refrigerator, Washer/Dryer, Window Coverings
Laundry Lower Level
Exterior
Garage Additional Parking, Double Garage Attached
Garage Spaces 2.0
Garage Description Additional Parking, Double Garage Attached
Fence Partial
Community Features Golf, None, Park, Playground, Pool, Schools Nearby, Street Lights, Tennis Court(s)
Roof Type Asphalt Shingle
Porch Covered
Lot Frontage 46.6
Parking Type Additional Parking, Double Garage Attached
Total Parking Spaces 6
Building
Lot Description Cul-De-Sac
Foundation Poured Concrete
Architectural Style Bungalow
Level or Stories One
Structure Type Mixed
Others
Restrictions None Known
Tax ID 56509251
Ownership Private
Read Less
GET MORE INFORMATION





