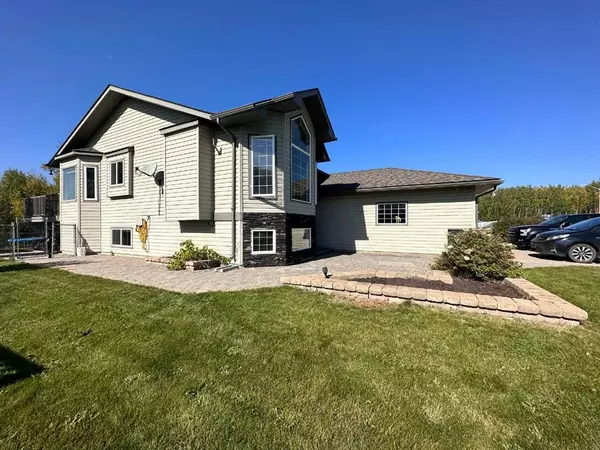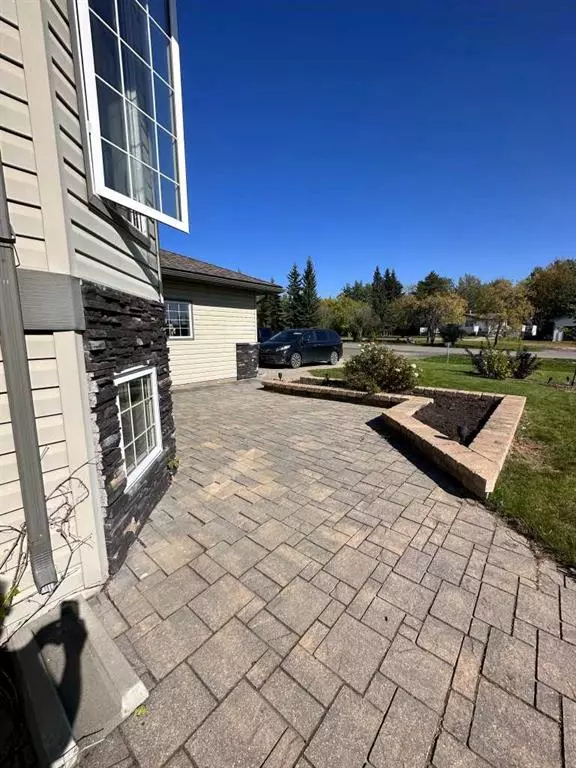For more information regarding the value of a property, please contact us for a free consultation.
110, 13441 Twp Rd 665A Beaver Lake, AB T0A 2C1
Want to know what your home might be worth? Contact us for a FREE valuation!

Our team is ready to help you sell your home for the highest possible price ASAP
Key Details
Sold Price $439,000
Property Type Single Family Home
Sub Type Detached
Listing Status Sold
Purchase Type For Sale
Square Footage 1,390 sqft
Price per Sqft $315
Subdivision Beaver Lake
MLS® Listing ID A2081223
Sold Date 10/06/23
Style Bi-Level
Bedrooms 4
Full Baths 3
Originating Board Fort McMurray
Year Built 2007
Annual Tax Amount $2,583
Tax Year 2023
Lot Size 0.310 Acres
Acres 0.31
Property Description
Looking for a home in minutes from town , close to schools, shopping and Beaver lake? Welcome to Youngs Beach and the Hamlet of Beaver Lake. The beautiful Bi level home is situated on a Large 83' x 167', fully serviced residential lot. Approaching the home you will notice that attention has gone into the making this yard welcoming and low maintenance, with paved/exposed aggregate driveway, raised flower bed, including a south facing bed with grape vine ready for spring. This home has plenty to offer with 3 bedrooms upstairs and 1 down, vaulted ceilings on the main floor, plenty of windows in the kitchen to allow for a great view of the yard while the kids and pets play in the nicely landscaped backyard. Lets not forget to mention the fire pit area is finished off with paving stone seating
area to sit around and enjoy the northern lights with friends. the large kitchen and dining area is bright and spacious and leads to a large deck overlooking the large back yard. Other features include 3 bathrooms, tiled kitchen backsplash, fully finished basement with Tv area, room for a pool table or card table and plenty of room for a home gym. Don't miss your chance to see this great family home.
Location
Province AB
County Lac La Biche County
Zoning LOW DENSITY HAMLET RESIDE
Direction E
Rooms
Basement Finished, Full
Interior
Interior Features High Ceilings, Jetted Tub, No Smoking Home
Heating Forced Air
Cooling None
Flooring Cork, Linoleum, Tile
Appliance Dishwasher, Electric Stove, Garage Control(s), Refrigerator, Washer/Dryer
Laundry In Basement
Exterior
Garage Concrete Driveway, Double Garage Attached
Garage Spaces 2.0
Garage Description Concrete Driveway, Double Garage Attached
Fence Fenced
Community Features Airport/Runway, Gated, Golf, Lake, Park, Playground, Schools Nearby, Shopping Nearby, Street Lights, Walking/Bike Paths
Roof Type Asphalt Shingle
Porch Deck, Patio
Lot Frontage 83.0
Parking Type Concrete Driveway, Double Garage Attached
Total Parking Spaces 6
Building
Lot Description Level, Street Lighting, Paved, Rectangular Lot
Foundation ICF Block
Architectural Style Bi-Level
Level or Stories One
Structure Type Mixed,Vinyl Siding,Wood Frame
Others
Restrictions Restrictive Covenant
Tax ID 56750328
Ownership Private
Read Less
GET MORE INFORMATION





