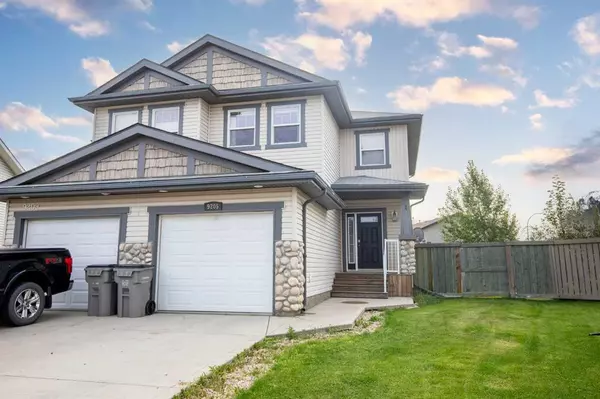For more information regarding the value of a property, please contact us for a free consultation.
9205 91A ST Grande Prairie, AB T8X 0C7
Want to know what your home might be worth? Contact us for a FREE valuation!

Our team is ready to help you sell your home for the highest possible price ASAP
Key Details
Sold Price $285,000
Property Type Single Family Home
Sub Type Semi Detached (Half Duplex)
Listing Status Sold
Purchase Type For Sale
Square Footage 1,166 sqft
Price per Sqft $244
Subdivision Cobblestone
MLS® Listing ID A2074857
Sold Date 10/06/23
Style 2 Storey,Side by Side
Bedrooms 4
Full Baths 3
Half Baths 1
Originating Board Grande Prairie
Year Built 2009
Annual Tax Amount $3,537
Tax Year 2023
Lot Size 6,056 Sqft
Acres 0.14
Property Description
Quick possession available. Culdesac location on the this nice semidetached home with attached garage and developed basement on a massive lot in Cobblestone. Features three bedrooms up and one down and three and a half bathrooms. Very open plan with stainless steel appliances, island, walkin pantry, and rear patio door leading out to SE facing deck with view of the huge lot. Fully developed basement includes family room, bedroom and three piece bathroom. Affordable home close to school, Tim Hortons and just down the road from Freshco grocery store. Ready to move in and enjoy.
Location
Province AB
County Grande Prairie
Zoning RS
Direction NW
Rooms
Basement Finished, Full
Interior
Interior Features Kitchen Island, See Remarks
Heating High Efficiency, Forced Air, Natural Gas
Cooling None
Flooring Carpet, Linoleum, Vinyl Plank
Appliance See Remarks
Laundry In Basement
Exterior
Garage Concrete Driveway, Single Garage Attached
Garage Spaces 1.0
Garage Description Concrete Driveway, Single Garage Attached
Fence Fenced
Community Features Shopping Nearby, Street Lights
Utilities Available Electricity Connected, Natural Gas Connected, Sewer Connected, Water Connected
Roof Type Asphalt Shingle
Porch Deck
Lot Frontage 18.37
Parking Type Concrete Driveway, Single Garage Attached
Exposure NW
Total Parking Spaces 2
Building
Lot Description Lawn, Irregular Lot, Level, Pie Shaped Lot, Private
Foundation Poured Concrete
Sewer Public Sewer
Water Public
Architectural Style 2 Storey, Side by Side
Level or Stories Two
Structure Type Brick,Vinyl Siding,Wood Frame
Others
Restrictions None Known
Tax ID 83528798
Ownership Private
Read Less
GET MORE INFORMATION





