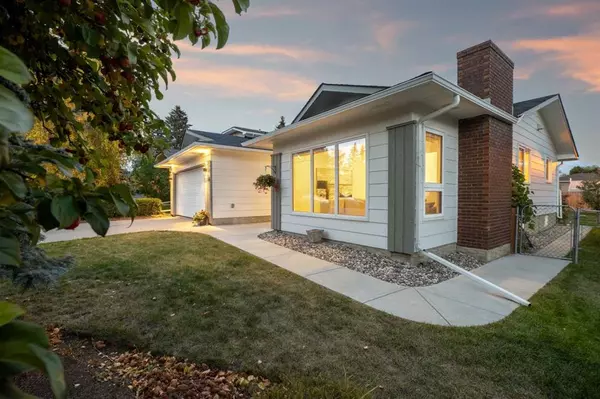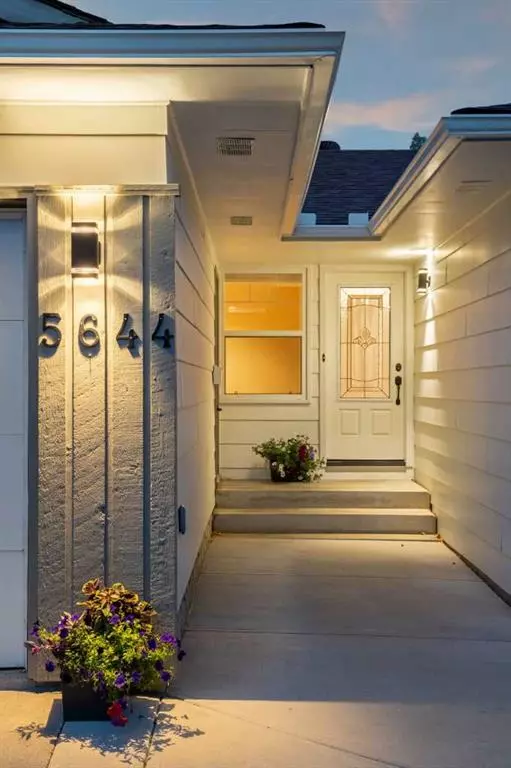For more information regarding the value of a property, please contact us for a free consultation.
5644 Dalrymple HL NW Calgary, AB T3A 1Y4
Want to know what your home might be worth? Contact us for a FREE valuation!

Our team is ready to help you sell your home for the highest possible price ASAP
Key Details
Sold Price $750,500
Property Type Single Family Home
Sub Type Detached
Listing Status Sold
Purchase Type For Sale
Square Footage 1,366 sqft
Price per Sqft $549
Subdivision Dalhousie
MLS® Listing ID A2082751
Sold Date 10/06/23
Style Bungalow
Bedrooms 4
Full Baths 2
Half Baths 1
Originating Board Calgary
Year Built 1974
Annual Tax Amount $4,373
Tax Year 2023
Lot Size 7,201 Sqft
Acres 0.17
Property Description
• OVERSIZED BUNGALOW • AMAZING LOCATION • HEATED DOUBLE ATTACHED GARAGE • LARGE PRIVATE SOUTH BACKYARD • We are delighted to introduce 5644 Dalrymple Hill NW, a move-in ready bungalow nestled in the desirable Dalhousie community in the NW. A spacious rectangular lot spanning over 7,200 square feet is home to this remarkable property. An ideal location with easy access to parks and pathways, this spacious home features a sunny southwest orientation and a generous backyard, perfect for gatherings. The bungalow itself is nothing short of extraordinary, boasting a generous 2,442 square feet of fully developed living space (comprising 1,366 sq ft above grade and 1,076 sq ft below grade). This home boasts four bedrooms, with three situated on the upper level and one on the lower level, complemented by three bathrooms, including a master bathroom with a two-piece ensuite. The main floor also houses a convenient laundry room and mudroom. This home features gleaming maple hardwood floors and a formal dining room, while the spacious front living area is accentuated by a cozy gas fireplace and 9-foot ceilings. The kitchen, tastefully renovated over the years, features a seating area that overlooks the sun-drenched yard. Descend to the lower level, where you'll discover a spacious recreation room, the fourth bedroom, a well-appointed four-piece bathroom, and plenty of storage space. It is evident as soon as you enter the fully fenced and private yard that this is a gardener's paradise with an apple tree, large garden and mature trees. Several noteworthy upgrades have been thoughtfully incorporated into this property, including TRIPLE PANE windows, a HIGH-efficiency furnace, a new hot water tank, and recent shingles on the home. This exceptional residence presents a unique blend of immaculate condition, generous space, and a prime location. Walk to the nearby Dalhousie C-train station and shopping center! Dalhousie is close to both the foothills and Children's hospitals, University of Calgary, downtown, shopping malls, and top schools such as Winston Churchill! Don't miss out on the opportunity to call this place home; schedule a private tour today! ****OPEN HOUSE IS CANCELLED****
Location
Province AB
County Calgary
Area Cal Zone Nw
Zoning R-C1
Direction N
Rooms
Other Rooms 1
Basement Finished, Full
Interior
Interior Features No Animal Home, No Smoking Home, Vinyl Windows
Heating Forced Air
Cooling None
Flooring Carpet, Ceramic Tile, Hardwood
Fireplaces Number 1
Fireplaces Type Gas
Appliance Dishwasher, Dryer, Electric Stove, Freezer, Garage Control(s), Microwave, Refrigerator, Washer, Window Coverings
Laundry Main Level
Exterior
Parking Features Double Garage Attached, Driveway, Heated Garage, Insulated
Garage Spaces 2.0
Garage Description Double Garage Attached, Driveway, Heated Garage, Insulated
Fence Fenced
Community Features Schools Nearby, Shopping Nearby, Sidewalks, Street Lights
Roof Type Asphalt Shingle
Porch Deck, Porch
Lot Frontage 65.32
Total Parking Spaces 4
Building
Lot Description Private, Rectangular Lot
Foundation Poured Concrete
Architectural Style Bungalow
Level or Stories One
Structure Type Brick,Wood Siding
Others
Restrictions None Known
Tax ID 83164164
Ownership Private
Read Less




