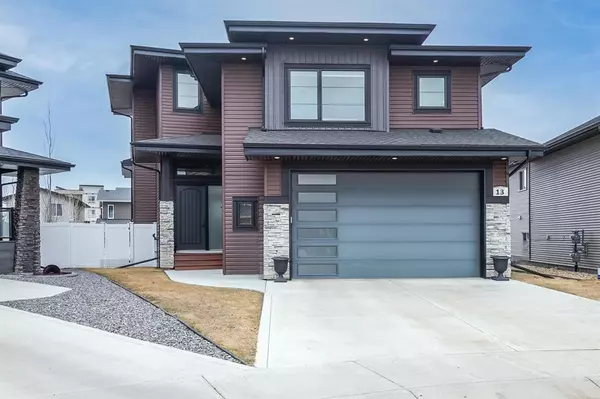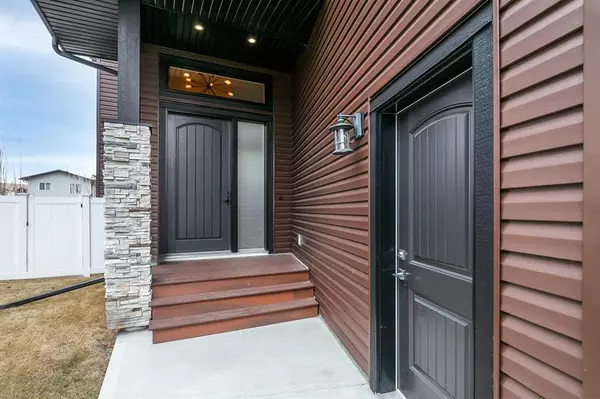For more information regarding the value of a property, please contact us for a free consultation.
13 Lutz CT Red Deer, AB T4R0R3
Want to know what your home might be worth? Contact us for a FREE valuation!

Our team is ready to help you sell your home for the highest possible price ASAP
Key Details
Sold Price $750,000
Property Type Single Family Home
Sub Type Detached
Listing Status Sold
Purchase Type For Sale
Square Footage 2,235 sqft
Price per Sqft $335
Subdivision Laredo
MLS® Listing ID A2042559
Sold Date 10/06/23
Style Modified Bi-Level
Bedrooms 5
Full Baths 3
Half Baths 1
Originating Board Central Alberta
Year Built 2017
Annual Tax Amount $5,940
Tax Year 2022
Lot Size 6,451 Sqft
Acres 0.15
Property Description
This house has it ALL! A beautiful modified be-level has 5 bedrooms, 3 full bathrooms + 1 half-bath & over 2700sqft to call your own. The tiled entrance is bright and inviting with soaring ceilings and leads to the open concept living room, dining room and kitchen featuring a huge island & floor-to-ceiling pantries for plenty of storage. On the main floor you’ll also find a half bath and a flex room perfect for a home office or bedroom. Retreat to your primary suite, that includes a large walk-in-closet and 4pc ensuite with walk-in shower and 1 of 2 laundry rooms just around the corner. From here you’ll head upstairs to find a bright bonus room, 2 bedrooms, and a 4pc bath. Head downstairs to the fully finished WALKOUT basement to find in-floor heating, a huge family room with a wet bar, another bedroom, full bathroom and the second set of washer/dryers. Enjoy the outdoors on your covered south east facing deck built with pressure treated wood and dura deck that features built in shades, pot lights, cable hookups and a gas line for the BBQ. Off the deck there is another covered patio with more cable hookups and an option to add a hot tub. The large pie-shaped backyard has a fire pit and graveled dog run off the attached garage and a parking pad. PLUS, there is a detached garage with more parking off the back alley. Both garages have 9-foot doors, are fully finished and heated! Double Detached Garage measures 22'11" x 22'10"
Location
Province AB
County Red Deer
Zoning R1
Direction NW
Rooms
Basement Finished, Walk-Out To Grade
Interior
Interior Features Closet Organizers, High Ceilings
Heating High Efficiency, In Floor
Cooling Central Air
Flooring Carpet, Laminate, Tile, Vinyl
Fireplaces Number 1
Fireplaces Type Gas
Appliance Garage Control(s), Range Hood, Refrigerator, Stove(s), Washer/Dryer, Window Coverings
Laundry Lower Level, Upper Level
Exterior
Garage Double Garage Attached, Double Garage Detached, Parking Pad
Garage Spaces 2.0
Garage Description Double Garage Attached, Double Garage Detached, Parking Pad
Fence Fenced
Community Features Playground, Schools Nearby
Roof Type Asphalt
Porch Deck
Lot Frontage 33.01
Parking Type Double Garage Attached, Double Garage Detached, Parking Pad
Total Parking Spaces 4
Building
Lot Description Back Lane, Back Yard, Landscaped, Private
Foundation Poured Concrete
Architectural Style Modified Bi-Level
Level or Stories Bi-Level
Structure Type Concrete,Stone,Vinyl Siding
Others
Restrictions None Known
Tax ID 75110548
Ownership Private
Read Less
GET MORE INFORMATION





