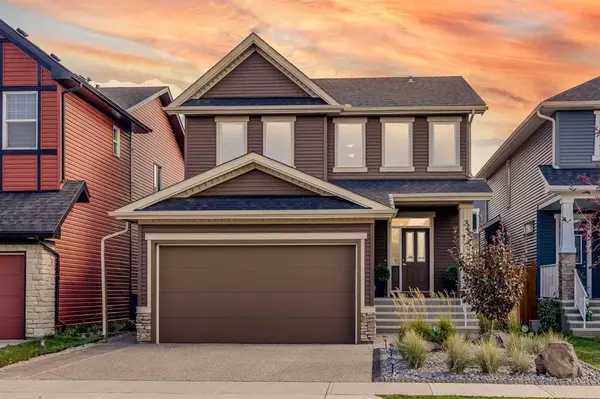For more information regarding the value of a property, please contact us for a free consultation.
360 Ravenstern Link SE Airdrie, AB T4A 0W5
Want to know what your home might be worth? Contact us for a FREE valuation!

Our team is ready to help you sell your home for the highest possible price ASAP
Key Details
Sold Price $741,000
Property Type Single Family Home
Sub Type Detached
Listing Status Sold
Purchase Type For Sale
Square Footage 2,208 sqft
Price per Sqft $335
Subdivision Ravenswood
MLS® Listing ID A2082518
Sold Date 10/06/23
Style 2 Storey
Bedrooms 5
Full Baths 3
Half Baths 1
Originating Board Calgary
Year Built 2018
Annual Tax Amount $4,192
Tax Year 2023
Lot Size 3,966 Sqft
Acres 0.09
Property Description
**OPEN HOUSE TONIGHT Monday Sept 25 5-7pm** Welcome to OVER 3200 SQUARE FEET of Living Space, Over $50,000 IN LANDSCAPING, AND Endless INTERIOR UPGRADES at this 5 BEDROOM home in Ravenswood! From the front yard you'll immediately notice the low maintenance landscaping, exposed aggregate Driveway, and TRIMLIGHT PERMANENT SOFFIT LIGHTS. As you enter the home you'll notice the beautiful hardwood flooring throughout the main level. Being only 5 years old, this floor is in amazing condition! Moving through the main level you'll come to the Kitchen which features Quartz Countertops, Ceiling Height Cabinets, Wall Oven & Microwave, and a Gas Cooktop. The living & Dining areas are both large for all of your families furniture. Completing the main level you have a huge Walk-Through pantry, large Mud room, and an office space! Making our way upstairs (Note the Extra Thick Iron Rod Spindles!) you'll find a large bonus room, 3 Bedrooms, UPPER LAUNDRY ROOM, and 2 full bathrooms. The master bedroom is a great size and features a 5-PIECE EN-SUITE, and large Walk-In Closet! You’ll appreciate the A/C up here in the summer! Now making our way downstairs, you come right into a huge living space with 9 Ceilings, and an amazing WET BAR, complete with TWO SILHOUETTE BAR FRIDGES! Completing the rest of the basement You'll find Bedrooms 4 & 5, and another full bathroom with HEATED FLOORING. Now making our way out to the incredible backyard! You start off on the Stamped concrete patio, which continues along the entire side of the house! You'll notice the Delcor Fire Table (Made In Calgary), with a dedicated gas line! Moving onto the patio stone area there is plenty of room for an outdoor dining set or other furniture, with a raised stone planter bed lining the back fence! And to complete the yard we have a section of Synthetic turf, to add some green while not requiring maintenance. Book your showing today!
Location
Province AB
County Airdrie
Zoning R1
Direction W
Rooms
Basement Finished, Full
Interior
Interior Features Kitchen Island, No Animal Home, No Smoking Home, Pantry, Vinyl Windows, Walk-In Closet(s)
Heating Forced Air, Natural Gas
Cooling Central Air
Flooring Carpet, Hardwood
Fireplaces Number 1
Fireplaces Type Gas
Appliance Central Air Conditioner, Dishwasher, Dryer, Garage Control(s), Gas Cooktop, Microwave, Oven-Built-In, Range Hood, Washer, Window Coverings, Wine Refrigerator
Laundry Laundry Room, Upper Level
Exterior
Garage Concrete Driveway, Double Garage Attached, Garage Faces Front
Garage Spaces 2.0
Garage Description Concrete Driveway, Double Garage Attached, Garage Faces Front
Fence Fenced
Community Features Playground, Schools Nearby, Shopping Nearby, Sidewalks, Street Lights
Roof Type Asphalt Shingle
Porch Patio
Lot Frontage 36.09
Parking Type Concrete Driveway, Double Garage Attached, Garage Faces Front
Total Parking Spaces 4
Building
Lot Description Landscaped, Level
Foundation Poured Concrete
Architectural Style 2 Storey
Level or Stories Two
Structure Type Stone,Vinyl Siding,Wood Frame
Others
Restrictions Utility Right Of Way
Tax ID 84591008
Ownership Private
Read Less
GET MORE INFORMATION





