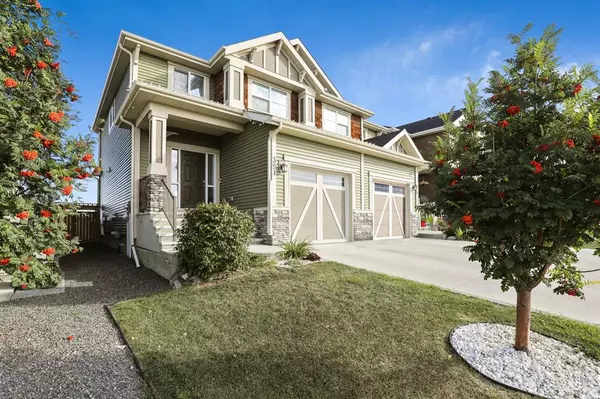For more information regarding the value of a property, please contact us for a free consultation.
391 Sunrise VW Cochrane, AB T4C 0Z8
Want to know what your home might be worth? Contact us for a FREE valuation!

Our team is ready to help you sell your home for the highest possible price ASAP
Key Details
Sold Price $500,500
Property Type Single Family Home
Sub Type Semi Detached (Half Duplex)
Listing Status Sold
Purchase Type For Sale
Square Footage 1,418 sqft
Price per Sqft $352
Subdivision Sunset Ridge
MLS® Listing ID A2080884
Sold Date 10/05/23
Style 2 Storey,Side by Side
Bedrooms 4
Full Baths 3
Half Baths 1
HOA Fees $12/ann
HOA Y/N 1
Originating Board Calgary
Year Built 2016
Annual Tax Amount $2,812
Tax Year 2023
Lot Size 2,911 Sqft
Acres 0.07
Property Description
Nestled in the picturesque community of Sunset Ridge, Cochrane, this exceptional semi-attached home offers the perfect blend of modern living and natural beauty. With an abundance of amenities in the community such as kilometres of scenic walking paths, top-notch schools, convenient shops, and essential services, this location caters to every lifestyle. Whether you're seeking serene mountain retreats or the bustling energy of the city, both are mere minutes away. This fully finished gem boasts 4 bedrooms, 3.5 bathrooms, and a bonus room, providing ample space for your family to flourish. The kitchen is a culinary dream, complete with brand-new appliances, luminous cabinets, and delightful backyard views. Step outside, and you'll find a north-facing oasis, offering a glimpse of the majestic mountains, upper and lower decks for relaxation, and charming garden boxes to nurture your green thumb. Upstairs you will find the primary retreat complete with 4 pc bathroom, 2 good sized bedrooms, the laundry room which adds convenience to your daily routine, while the bonus room expands your living space, ensuring harmony for all. The professionally finished basement, thoughtfully executed with permits, offers a spacious bedroom, a 3pc bathroom, and a generously sized family room, making it the perfect retreat for family gatherings or quiet relaxation. Welcome to a world of comfort and elegance, where every detail has been meticulously crafted to enhance your lifestyle.
Location
Province AB
County Rocky View County
Zoning R-MX
Direction S
Rooms
Basement Finished, Full
Interior
Interior Features Ceiling Fan(s), Kitchen Island, No Smoking Home, Open Floorplan, Pantry
Heating Forced Air, Natural Gas
Cooling None
Flooring Carpet, Laminate
Appliance Dishwasher, Electric Stove, Microwave Hood Fan, Refrigerator, Washer/Dryer
Laundry Upper Level
Exterior
Garage Single Garage Attached
Garage Spaces 1.0
Garage Description Single Garage Attached
Fence Fenced
Community Features Park, Playground, Schools Nearby, Shopping Nearby, Sidewalks, Street Lights, Walking/Bike Paths
Amenities Available None
Roof Type Asphalt Shingle
Porch Deck, Front Porch
Lot Frontage 25.95
Parking Type Single Garage Attached
Exposure S
Total Parking Spaces 2
Building
Lot Description Backs on to Park/Green Space, Front Yard, Lawn, Garden, Low Maintenance Landscape, Landscaped, Level
Foundation Poured Concrete
Architectural Style 2 Storey, Side by Side
Level or Stories Two
Structure Type Stone,Vinyl Siding,Wood Frame
Others
Restrictions None Known
Tax ID 84133956
Ownership Private
Read Less
GET MORE INFORMATION





