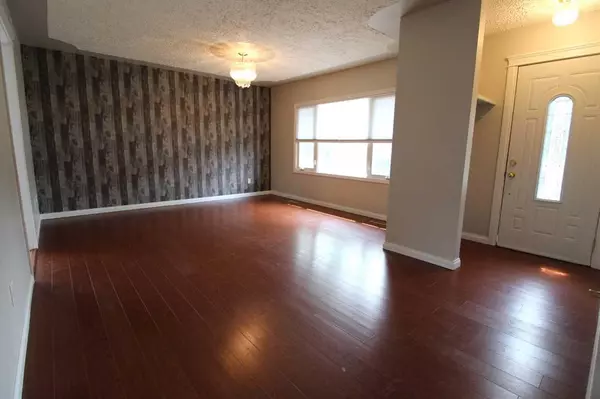For more information regarding the value of a property, please contact us for a free consultation.
10402 110 AVE Grande Prairie, AB T8V 1S9
Want to know what your home might be worth? Contact us for a FREE valuation!

Our team is ready to help you sell your home for the highest possible price ASAP
Key Details
Sold Price $225,000
Property Type Single Family Home
Sub Type Detached
Listing Status Sold
Purchase Type For Sale
Square Footage 1,249 sqft
Price per Sqft $180
Subdivision Avondale
MLS® Listing ID A2061039
Sold Date 10/05/23
Style Bungalow
Bedrooms 3
Full Baths 1
Originating Board Grande Prairie
Year Built 1960
Annual Tax Amount $2,573
Tax Year 2023
Lot Size 6,417 Sqft
Acres 0.15
Property Description
Immediate Possession Available! Amazing location on this family home walking distance to 2 elementary & 2 high schools, close to parks, sports fields, trails, shopping, restaurants & more. Some recent updates in this home include fresh paint, newer windows, new window coverings, newer shingles, mostly new flooring, new garburator, new furnace circuit board, newer faucets & new hot water tank in 2021. Big windows mean lots of natural light throughout the home. Kitchen is not lacking in storage with plenty of cupboard & drawers plus a pantry with a spacious eating area. 3 bedrooms are all a good size as is the 4 piece bathroom. Laundry room includes cabinets and sink for your convenience. Attached garage gives you ample space for your toys, work room or you can park out of the snow. Backyard is fully fenced with gate access to front & side, large deck, shed & added privacy being a corner lot with alley access.
Location
Province AB
County Grande Prairie
Zoning RR
Direction S
Rooms
Basement None
Interior
Interior Features Ceiling Fan(s), Pantry
Heating Forced Air
Cooling None
Flooring Linoleum, Vinyl Plank
Appliance Dishwasher, Dryer, Electric Stove, Garage Control(s), Refrigerator, Washer, Window Coverings
Laundry Laundry Room, Main Level, Sink
Exterior
Garage Driveway, Garage Faces Side, Single Garage Attached
Garage Spaces 1.0
Garage Description Driveway, Garage Faces Side, Single Garage Attached
Fence Fenced
Community Features Park, Playground, Schools Nearby, Shopping Nearby, Sidewalks, Street Lights, Walking/Bike Paths
Roof Type Asphalt Shingle
Porch Deck
Lot Frontage 46.59
Parking Type Driveway, Garage Faces Side, Single Garage Attached
Total Parking Spaces 2
Building
Lot Description Back Lane, Back Yard, Front Yard, Landscaped
Foundation Poured Concrete
Architectural Style Bungalow
Level or Stories One
Structure Type Stucco,Vinyl Siding
Others
Restrictions None Known
Tax ID 83533941
Ownership Private
Read Less
GET MORE INFORMATION





