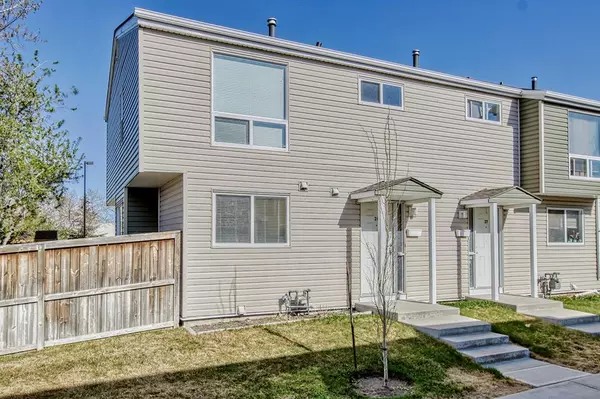For more information regarding the value of a property, please contact us for a free consultation.
5425 Pensacola CRES SE #26 Calgary, AB T2A 2G7
Want to know what your home might be worth? Contact us for a FREE valuation!

Our team is ready to help you sell your home for the highest possible price ASAP
Key Details
Sold Price $306,500
Property Type Townhouse
Sub Type Row/Townhouse
Listing Status Sold
Purchase Type For Sale
Square Footage 1,096 sqft
Price per Sqft $279
Subdivision Penbrooke Meadows
MLS® Listing ID A2082863
Sold Date 10/04/23
Style 2 Storey
Bedrooms 4
Full Baths 2
Half Baths 1
Condo Fees $253
Originating Board Calgary
Year Built 1969
Annual Tax Amount $883
Tax Year 2023
Property Description
Welcome to this stunning townhome, LOW condo fee with the best LOCATION in the whole complex! END UNIT, Large SIDE YARD with Fully Fenced and Treed, Easy Access to Public Street Parking and Public Transport. The home is very clean and well maintained year over year with newer hardwood floor, windows, granite counter top. At main floor you will find a open entrance leading to living room, next to the spacious dining room with a large window looking over the huge side yard (Only few units in this complex have this "luxury" yard). Plenty of natural light in the main floor through out. Going upstair, you will find three good size bedrooms with a 4 pcs bathroom. And for your family entertainment space is the basement with ANOTHER full 4 pcs bathroom, large recreation room which you can easily turn it into another bedroom. The whole complex has done tone of improvement exteriors, so you have a piece of mind. This is also a very safe and quite building. You won't often find amazing value townhome like this in the market. It's a great place to raise a family. ALL SPECIAL ASSESSMENT HAS BEEN PAID BY OWNER.
Location
Province AB
County Calgary
Area Cal Zone E
Zoning M-C1
Direction W
Rooms
Basement Finished, Full
Interior
Interior Features Granite Counters
Heating Forced Air, Natural Gas
Cooling None
Flooring Hardwood, Vinyl
Appliance Dryer, Electric Stove, Range Hood, Refrigerator, Washer
Laundry In Basement, In Unit
Exterior
Garage Off Street, Stall
Garage Description Off Street, Stall
Fence Fenced
Community Features Park, Playground, Schools Nearby, Shopping Nearby, Sidewalks
Amenities Available Park, Playground
Roof Type Asphalt Shingle
Porch Covered
Parking Type Off Street, Stall
Exposure W
Total Parking Spaces 1
Building
Lot Description Corner Lot
Foundation Poured Concrete
Architectural Style 2 Storey
Level or Stories Two
Structure Type Vinyl Siding,Wood Frame
Others
HOA Fee Include Common Area Maintenance,Maintenance Grounds,Parking,Professional Management,Reserve Fund Contributions,Snow Removal,Trash
Restrictions Call Lister
Ownership Private
Pets Description Call
Read Less
GET MORE INFORMATION





