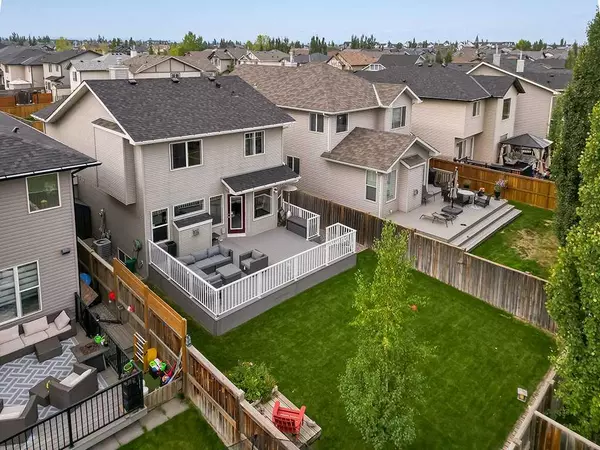For more information regarding the value of a property, please contact us for a free consultation.
180 Brightonstone GDNS SE Calgary, AB T2Z0C9
Want to know what your home might be worth? Contact us for a FREE valuation!

Our team is ready to help you sell your home for the highest possible price ASAP
Key Details
Sold Price $600,000
Property Type Single Family Home
Sub Type Detached
Listing Status Sold
Purchase Type For Sale
Square Footage 1,651 sqft
Price per Sqft $363
Subdivision New Brighton
MLS® Listing ID A2081915
Sold Date 10/04/23
Style 2 Storey
Bedrooms 4
Full Baths 2
Half Baths 1
HOA Fees $31/ann
HOA Y/N 1
Originating Board Calgary
Year Built 2006
Annual Tax Amount $3,282
Tax Year 2023
Lot Size 4,144 Sqft
Acres 0.1
Property Description
Pack your bags! This beautiful two-story home is move-in ready! Offering fresh paint and an updated kitchen with quartz countertops and a corner pantry. This open floor plan has room to entertain, featuring a gas fireplace in the sunny livingroom for cozy winters and a new, MASSIVE rear deck for drinks with friends. Stay cool in summer with AC and a large backyard perfect for pets and kids. The main floor laundry off the half-bath finishes the main floor. The second floor of this home features a spacious, sunny bonus room with vaulted ceilings and 3 sizeable bedrooms. The primary bedroom offers a large walk-in closet and four-piece ensuite. The basement has one bedroom, storage and is awaiting your finishing touches. Lovingly updated, you’ll find many upgrades in this well-maintained home. The shingles and eavestroughes were replaced earlier this year. Situated close to stores and restaurants, makes shopping and dining a breeze! Call your favourite agent for a showing!
Location
Province AB
County Calgary
Area Cal Zone Se
Zoning R-1N
Direction S
Rooms
Basement Full, Partially Finished
Interior
Interior Features Kitchen Island, No Smoking Home, Open Floorplan, Pantry
Heating Forced Air
Cooling Central Air
Flooring Carpet, Laminate
Fireplaces Number 1
Fireplaces Type Gas
Appliance Central Air Conditioner, Dishwasher, Dryer, Electric Stove, Range Hood, Refrigerator, Washer
Laundry Main Level
Exterior
Garage Double Garage Attached
Garage Spaces 2.0
Garage Description Double Garage Attached
Fence Fenced
Community Features Park, Playground, Schools Nearby, Shopping Nearby, Sidewalks, Walking/Bike Paths
Amenities Available None
Roof Type Asphalt Shingle
Porch Deck
Lot Frontage 36.0
Parking Type Double Garage Attached
Total Parking Spaces 4
Building
Lot Description City Lot, Few Trees
Foundation Poured Concrete
Architectural Style 2 Storey
Level or Stories Two
Structure Type Vinyl Siding,Wood Frame
Others
Restrictions Restrictive Covenant,Utility Right Of Way
Tax ID 83069090
Ownership Private
Read Less
GET MORE INFORMATION





