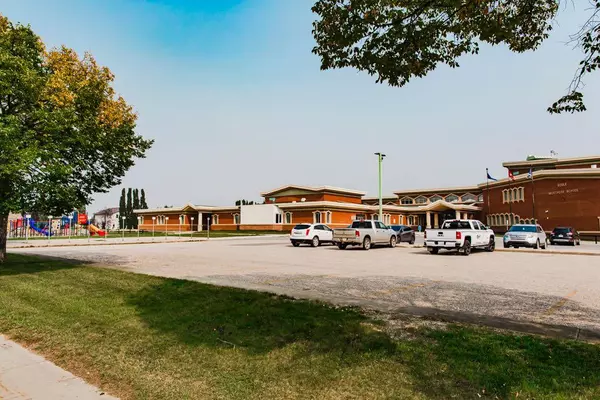For more information regarding the value of a property, please contact us for a free consultation.
6422 98 ST Grande Prairie, AB T8W 2M8
Want to know what your home might be worth? Contact us for a FREE valuation!

Our team is ready to help you sell your home for the highest possible price ASAP
Key Details
Sold Price $386,000
Property Type Single Family Home
Sub Type Detached
Listing Status Sold
Purchase Type For Sale
Square Footage 1,227 sqft
Price per Sqft $314
Subdivision Country Club West
MLS® Listing ID A2077102
Sold Date 10/03/23
Style Bi-Level
Bedrooms 6
Full Baths 3
Originating Board Grande Prairie
Year Built 2001
Annual Tax Amount $4,393
Tax Year 2023
Lot Size 5,489 Sqft
Acres 0.13
Property Description
This spacious, fully developed 6 bedroom home is just across the street from schools & playgrounds. Shingles were replaced in 2021! Located in Country Club Estates this 1233 sq ft home offers vaulted ceilings and archways, beautiful laminate flooring & Hunter Douglas blinds. The kitchen is very open with maple cabinets, pantry, loads of counter space and a beautiful new high end fridge & stove! Access to the patio from new garden doors in the dining area. The master bedroom features a walk in closet & a stunning fully renovated ensuite bathroom featuring a tiled walk-in shower. The inviting basement has large windows & is fully developed with 3 bedrooms, and ANOTHER fully renovated bathroom! Both the front & back yard is landscaped with impressive mature trees. Storage space under the 12x12 trex composite deck with aluminum railing. Close to 2 schools, walking trails, dog park and ball diamonds. Great Family Home!!! Come take a look.
Location
Province AB
County Grande Prairie
Zoning RG
Direction E
Rooms
Basement Finished, Full
Interior
Interior Features See Remarks
Heating Forced Air, Natural Gas
Cooling None
Flooring Carpet, Ceramic Tile, Laminate, Linoleum
Appliance Dishwasher, Dryer, Refrigerator, Stove(s), Washer, Window Coverings
Laundry In Basement
Exterior
Garage Concrete Driveway, Double Garage Attached, RV Access/Parking
Garage Spaces 2.0
Garage Description Concrete Driveway, Double Garage Attached, RV Access/Parking
Fence Fenced
Community Features Playground, Schools Nearby, Shopping Nearby, Sidewalks
Roof Type Asphalt Shingle
Porch Deck, See Remarks
Lot Frontage 49.2
Parking Type Concrete Driveway, Double Garage Attached, RV Access/Parking
Total Parking Spaces 5
Building
Lot Description Greenbelt, See Remarks
Foundation Poured Concrete
Architectural Style Bi-Level
Level or Stories Bi-Level
Structure Type Concrete,Wood Frame
Others
Restrictions None Known
Tax ID 83526574
Ownership Private
Read Less
GET MORE INFORMATION





