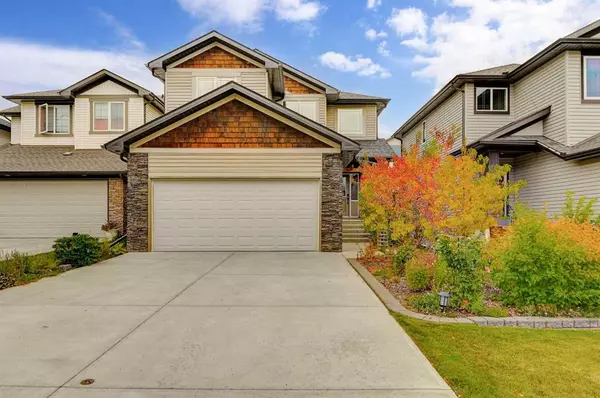For more information regarding the value of a property, please contact us for a free consultation.
79 Sunset CT Cochrane, AB T4C 0G3
Want to know what your home might be worth? Contact us for a FREE valuation!

Our team is ready to help you sell your home for the highest possible price ASAP
Key Details
Sold Price $612,000
Property Type Single Family Home
Sub Type Detached
Listing Status Sold
Purchase Type For Sale
Square Footage 1,910 sqft
Price per Sqft $320
Subdivision Sunset Ridge
MLS® Listing ID A2082551
Sold Date 10/03/23
Style 2 Storey
Bedrooms 3
Full Baths 2
Half Baths 1
Originating Board Calgary
Year Built 2012
Annual Tax Amount $3,380
Tax Year 2023
Lot Size 4,545 Sqft
Acres 0.1
Property Description
Welcome to 79 Sunset Court, a stunning 2-storey home nestled on a quiet cul-de-sac in the community of Sunset Ridge. Conveniently located near schools and amenities, this meticulously cared-for property has been thoughtfully upgraded, making it a perfect choice for families searching for their dream home.
As you step onto the property, you'll immediately notice the lush landscaping that surrounds the house. Once inside, you'll be greeted by the freshly painted interior, bathed in the warm glow of recently upgraded light fixtures. The main floor is flooded with natural light, thanks to the large windows that frame breathtaking views of the beautifully landscaped backyard. With an attached double car garage, bringing in groceries is a breeze - just pass through the updated mudroom and walk-through pantry with custom built-ins. The kitchen is a dream, featuring a generously sized island and high-end stainless steel appliances. The adjacent living room, complete with a gas fireplace and a charming wood mantle, is the perfect place to entertain or relax. And for added convenience, there's a powder room right by the entrance on the main level.
Heading upstairs, you'll notice the brand-new carpet on the stairs and the luxury vinyl plank flooring professionally installed on the upper level – a testament to the home's attention to detail. There are three spacious bedrooms upstairs, including a primary suite that feels like a private retreat. This luxurious suite boasts vaulted ceilings, plenty of natural light, a generous walk-in closet, and a spa-like 5-piece ensuite bathroom. Alongside the primary suite and two additional bedrooms, there's a convenient 4-piece bathroom and a dedicated laundry room to complete the upper level.
The basement is a blank canvas, awaiting your personal touch. With plenty of space and large legal egress windows, it's an open canvas where you can let your creativity run wild.
The home enjoys the delightful charm of the well-kept neighbourhood, and has a distinct advantage of being part of the initial phase of Sunset Ridge which spares you from HOA fees. The spacious deck with a pergola in the backyard is an inviting spot to unwind and admire your tiered garden, filled with vibrant perennials and an underground sprinkler system.
The convenience of this location extends beyond the property itself. You'll have easy access to a wide range of amenities. Nearby, you'll find RancheView School (K-8), St. Timothy High School, Sunset Park, Sunset Pond, a network of scenic walking trails, and "The Trading Post of Sunset Ridge," a commercial hub that includes a veterinary clinic, dental office, pharmacy, medical clinic, restaurants, a gas station, and more.
In every aspect, this home embodies a harmonious blend of comfort, style, and convenience. Don't miss this opportunity to make it your own—a truly exceptional residence that promises the finest in Sunset Ridge living.
Location
Province AB
County Rocky View County
Zoning R-LD
Direction W
Rooms
Basement Full, Unfinished
Interior
Interior Features Bathroom Rough-in, Breakfast Bar, Built-in Features, Ceiling Fan(s), Double Vanity, Kitchen Island, Open Floorplan, Soaking Tub, Stone Counters, Vaulted Ceiling(s), Vinyl Windows, Walk-In Closet(s)
Heating Forced Air, Natural Gas
Cooling Central Air
Flooring Carpet, Hardwood, Vinyl Plank
Fireplaces Number 1
Fireplaces Type Gas
Appliance Central Air Conditioner, Dishwasher, Dryer, Garage Control(s), Microwave Hood Fan, Refrigerator, Washer, Window Coverings
Laundry Laundry Room, Upper Level
Exterior
Garage Double Garage Attached
Garage Spaces 2.0
Garage Description Double Garage Attached
Fence Fenced
Community Features Park, Playground, Schools Nearby, Shopping Nearby, Sidewalks, Street Lights, Walking/Bike Paths
Roof Type Asphalt Shingle
Porch Deck, Pergola
Lot Frontage 36.94
Parking Type Double Garage Attached
Total Parking Spaces 4
Building
Lot Description Back Yard, Cul-De-Sac, Garden, Landscaped, Underground Sprinklers, Private, Rectangular Lot, Sloped
Foundation Poured Concrete
Architectural Style 2 Storey
Level or Stories Two
Structure Type Veneer,Vinyl Siding,Wood Frame,Wood Siding
Others
Restrictions None Known
Tax ID 84132326
Ownership Private
Read Less
GET MORE INFORMATION





