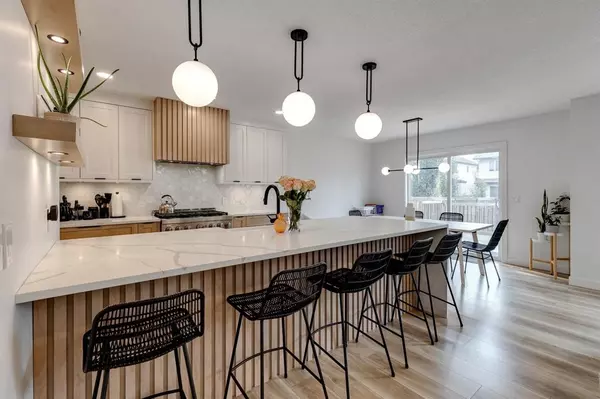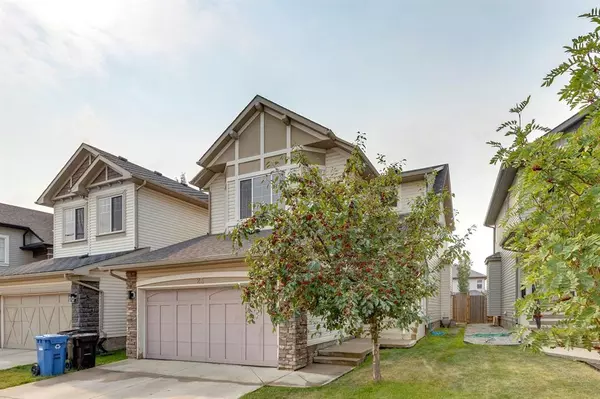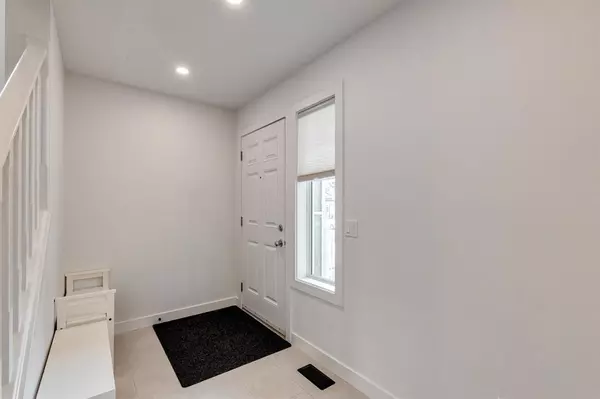For more information regarding the value of a property, please contact us for a free consultation.
23 New Brighton Close SE Calgary, AB T2Z 0E4
Want to know what your home might be worth? Contact us for a FREE valuation!

Our team is ready to help you sell your home for the highest possible price ASAP
Key Details
Sold Price $670,000
Property Type Single Family Home
Sub Type Detached
Listing Status Sold
Purchase Type For Sale
Square Footage 1,841 sqft
Price per Sqft $363
Subdivision New Brighton
MLS® Listing ID A2073176
Sold Date 10/03/23
Style 2 Storey
Bedrooms 4
Full Baths 3
Half Baths 1
HOA Fees $28/ann
HOA Y/N 1
Originating Board Calgary
Year Built 2008
Annual Tax Amount $3,430
Tax Year 2023
Lot Size 3,875 Sqft
Acres 0.09
Property Description
Explore the perfect family abode in the heart of New Brighton, Calgary, AB. This charming 3-bedroom plus bonus room single family home offers an ideal blend of comfort and style. Nestled in a tranquil neighborhood, the property boasts brand new renovations that will take your breath away! This home has spacious interiors, including a well-appointed kitchen with brand new custom cabinetry and modern appliances, a modern living room with plaster wall gas fireplace that invites relaxation, and custom woodwork throughout the house. There are three versatile bedrooms on the second floor to accommodate the whole family. Natural light dances through the windows, highlighting the contemporary design and elegant finishes throughout. The basement is partially developed with a complete 3 piece bathroom, brand new hot water tank, new roof. With a lush backyard and proximity to local parks, schools, and amenities, this residence presents an unmissable opportunity for a vibrant and convenient lifestyle. Don't miss the chance to make this turn key New Brighton gem your new home.
Location
Province AB
County Calgary
Area Cal Zone Se
Zoning R-1
Direction N
Rooms
Basement Partial, Partially Finished
Interior
Interior Features Kitchen Island, No Animal Home, No Smoking Home, Open Floorplan, Pantry, Quartz Counters, Recessed Lighting, Vinyl Windows
Heating Fireplace(s), Forced Air, Natural Gas
Cooling None
Flooring Carpet, Laminate, Tile
Fireplaces Number 1
Fireplaces Type Gas
Appliance ENERGY STAR Qualified Dishwasher, ENERGY STAR Qualified Refrigerator, Gas Range, Range Hood, Washer/Dryer Stacked, Window Coverings
Laundry Upper Level
Exterior
Garage Double Garage Attached, Driveway
Garage Spaces 2.0
Garage Description Double Garage Attached, Driveway
Fence Fenced
Community Features Clubhouse, Park, Playground, Schools Nearby, Shopping Nearby, Sidewalks, Street Lights, Tennis Court(s), Walking/Bike Paths
Amenities Available Playground
Roof Type Asphalt Shingle
Porch Deck
Lot Frontage 35.86
Parking Type Double Garage Attached, Driveway
Exposure N
Total Parking Spaces 4
Building
Lot Description Back Yard, Lawn
Foundation Poured Concrete
Architectural Style 2 Storey
Level or Stories Two
Structure Type Stone,Vinyl Siding,Wood Frame
Others
Restrictions None Known
Tax ID 83089617
Ownership Private
Read Less
GET MORE INFORMATION





