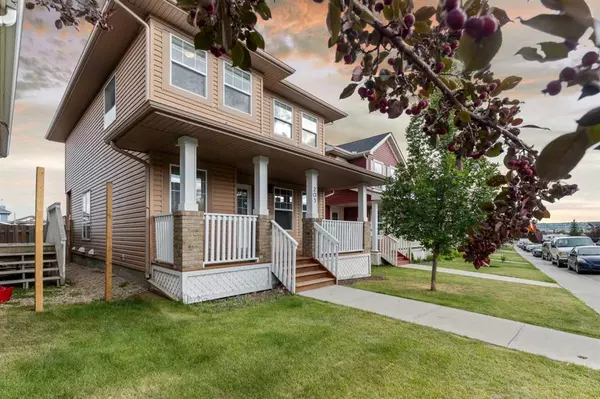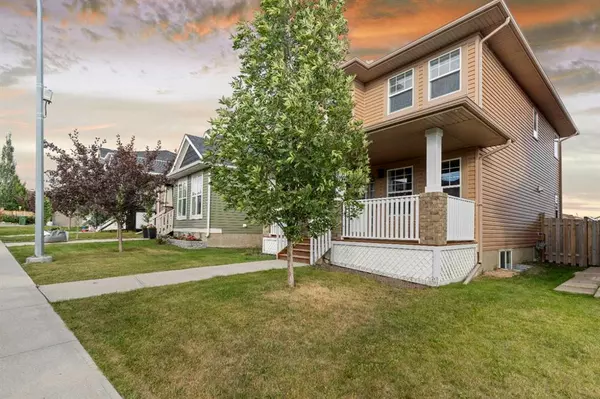For more information regarding the value of a property, please contact us for a free consultation.
203 Evansford CIR NW Calgary, AB T3P 0A8
Want to know what your home might be worth? Contact us for a FREE valuation!

Our team is ready to help you sell your home for the highest possible price ASAP
Key Details
Sold Price $563,000
Property Type Single Family Home
Sub Type Detached
Listing Status Sold
Purchase Type For Sale
Square Footage 1,662 sqft
Price per Sqft $338
Subdivision Evanston
MLS® Listing ID A2076571
Sold Date 10/02/23
Style 2 Storey
Bedrooms 3
Full Baths 2
Half Baths 1
Originating Board Calgary
Year Built 2006
Annual Tax Amount $3,371
Tax Year 2023
Lot Size 3,519 Sqft
Acres 0.08
Property Description
Beautiful 3 Bed, 2.5 Bath, 1662 square feet Detached Home with a large Double Garage and Amazing Features in the Vibrant Community of Evanston! Welcome to your dream home nestled in the highly sought-after community of Evanston. This stunning and spacious detached home boasts an impressive list of features that will surely capture your heart. From the charming front porch to the expansive deck, this property offers everything you need for a comfortable and luxurious living. Step inside and be amazed by the bright and open floor plan, perfectly designed for modern living. The elegant kitchen is a chef's delight, featuring sleek stainless steel appliances that effortlessly blend style and functionality. The stone countertops add a touch of sophistication, while ample cabinet space and pantry ensures all your storage needs are met. The main floor also offers an office/den area, providing the perfect space for remote work or a quiet retreat for reading and studying. The living and dining areas are adorned with large windows, allowing natural light to fill the rooms and creating an inviting ambiance throughout. The upstairs level boasts 3 bright bedrooms and loft, including a master suite with its own ensuite bathroom and a convenient walk-in closet, providing ample storage space for all your needs. The basement is ready for your creative touch, featuring egress windows that offer natural light, and the potential for endless possibilities. Stay comfortable year-round with the included air conditioning unit. Amenities include Shopping, Schools, Parks/playgrounds, access to major roads, Amazing location, and much more. Book a showing!
Location
Province AB
County Calgary
Area Cal Zone N
Zoning R-1N
Direction NW
Rooms
Basement Full, Unfinished
Interior
Interior Features See Remarks
Heating Forced Air
Cooling Central Air
Flooring Carpet, Hardwood, Tile
Fireplaces Number 1
Fireplaces Type Gas
Appliance Central Air Conditioner, Dishwasher, Dryer, Gas Range, Range Hood, Refrigerator, Washer
Laundry In Basement
Exterior
Garage Alley Access, Double Garage Detached
Garage Spaces 2.0
Garage Description Alley Access, Double Garage Detached
Fence Fenced
Community Features Park, Playground, Schools Nearby, Shopping Nearby, Sidewalks, Street Lights
Roof Type Asphalt Shingle
Porch Deck, Porch
Lot Frontage 30.41
Parking Type Alley Access, Double Garage Detached
Total Parking Spaces 2
Building
Lot Description Back Lane
Foundation Poured Concrete
Architectural Style 2 Storey
Level or Stories Two
Structure Type Vinyl Siding,Wood Frame
Others
Restrictions None Known
Tax ID 82667164
Ownership Private
Read Less
GET MORE INFORMATION





