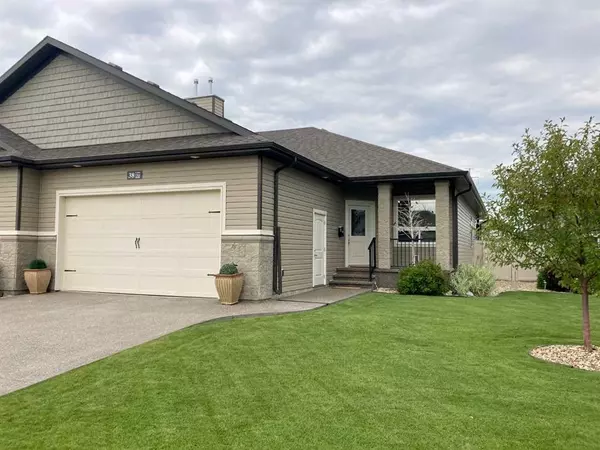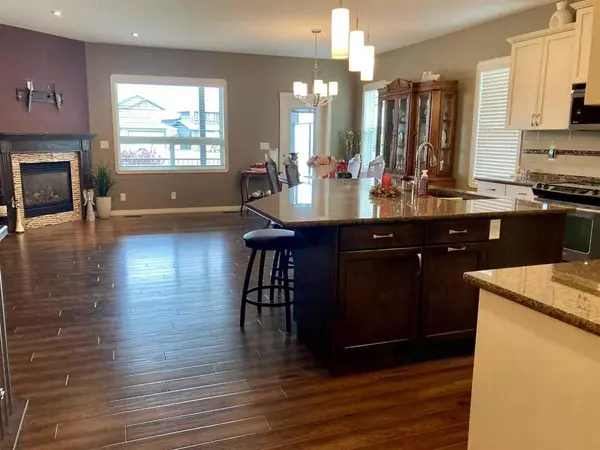For more information regarding the value of a property, please contact us for a free consultation.
38 Vista Close Red Deer, AB T4R 0N8
Want to know what your home might be worth? Contact us for a FREE valuation!

Our team is ready to help you sell your home for the highest possible price ASAP
Key Details
Sold Price $520,000
Property Type Single Family Home
Sub Type Semi Detached (Half Duplex)
Listing Status Sold
Purchase Type For Sale
Square Footage 1,160 sqft
Price per Sqft $448
Subdivision Vanier East
MLS® Listing ID A2073092
Sold Date 10/01/23
Style Bungalow,Side by Side
Bedrooms 1
Full Baths 1
Half Baths 1
HOA Fees $93/ann
HOA Y/N 1
Originating Board Central Alberta
Year Built 2014
Annual Tax Amount $4,700
Tax Year 2023
Lot Size 4,875 Sqft
Acres 0.11
Property Description
Adult Living! This EXECUTIVE Bungalow Greets you with a Warm Welcome. It has a Grand feeling as you walk in with a Large Office/Den/or Guest Bedroom off to your right, and a nicely tucked 2 piece bath to your left, along with MAINFLOOR LAUNDRY right beside it. You get to the Main living Space and are WOWED by the BEAUTIFUL KITCHEN with OVERSIZED ISLAND, all of which is Granite. The kitchen has lots of cupboards, and a CORNER PANTRY. The open LIVING, KITHCHEN, DINING area is perfect for family gatherings. Off the side of the Living room is your LARGE PRIMARY Bedroom with a GORGEOUS ENSUITE that features a SOAKER TUB plus a stand up shower. You get to your Large Walk in Closet from your ensuite, great idea. Downstairs is unfinshed, but that can easily be finished if you like, or leave it as is. There is a Storage room downstairs and Utility Room. Basement floor is Heated! Home also features a DOUBLE HEATED GARAGE, covered 12'x16' deck and private backyard.
Location
Province AB
County Red Deer
Zoning R1A
Direction S
Rooms
Basement Full, Unfinished
Interior
Interior Features Ceiling Fan(s), Granite Counters, Kitchen Island, Pantry, Soaking Tub, Walk-In Closet(s)
Heating In Floor, Fireplace(s), Forced Air, Natural Gas
Cooling None
Flooring Carpet, Ceramic Tile, Hardwood
Fireplaces Number 1
Fireplaces Type Gas, Living Room, Mantle
Appliance Dishwasher, Refrigerator, Stove(s), Washer/Dryer
Laundry Main Level
Exterior
Garage Aggregate, Double Garage Attached, Garage Door Opener, Heated Garage
Garage Spaces 2.0
Garage Description Aggregate, Double Garage Attached, Garage Door Opener, Heated Garage
Fence Fenced
Community Features Sidewalks, Street Lights
Amenities Available None
Roof Type Asphalt Shingle
Porch Deck, Patio
Lot Frontage 39.0
Parking Type Aggregate, Double Garage Attached, Garage Door Opener, Heated Garage
Exposure S
Total Parking Spaces 4
Building
Lot Description Back Yard, Front Yard, Lawn, Landscaped
Foundation Poured Concrete
Architectural Style Bungalow, Side by Side
Level or Stories One
Structure Type Brick,Vinyl Siding
Others
Restrictions Adult Living,Architectural Guidelines,Pet Restrictions or Board approval Required,Pets Allowed
Tax ID 83310475
Ownership Private
Read Less
GET MORE INFORMATION





