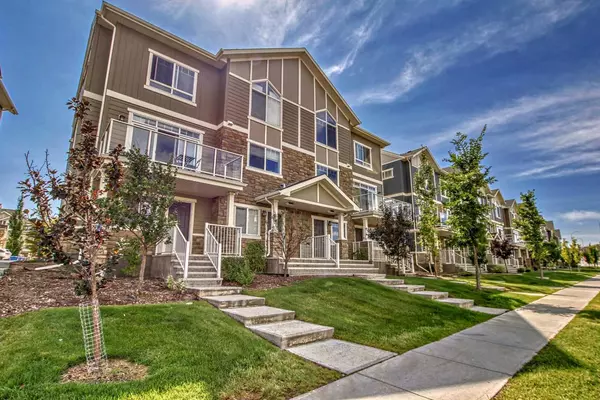For more information regarding the value of a property, please contact us for a free consultation.
1515 Symons Valley Pkwy NW Calgary, AB T3P 0R8
Want to know what your home might be worth? Contact us for a FREE valuation!

Our team is ready to help you sell your home for the highest possible price ASAP
Key Details
Sold Price $412,000
Property Type Townhouse
Sub Type Row/Townhouse
Listing Status Sold
Purchase Type For Sale
Square Footage 1,241 sqft
Price per Sqft $331
Subdivision Evanston
MLS® Listing ID A2077363
Sold Date 09/30/23
Style 3 Storey
Bedrooms 2
Full Baths 2
Half Baths 1
Condo Fees $360
Originating Board Calgary
Year Built 2016
Annual Tax Amount $2,237
Tax Year 2023
Lot Size 1,517 Sqft
Acres 0.03
Property Description
Welcome to "ARRIVE" and What an amazing opportunity to own a corner unit home in the amenities rich location in Evanston. This corner unit comes with 2 bed/2.5 wash and fantastic open floor plan with ample natural light. Upon entering, there is perfect size den with half wash, mechanical room and way to single attach garage with full driveway for 2nd vehicle. Upstairs on 2nd level has a beautiful upgraded kitchen with Quartz countertops and stainless steel appliances. Upstairs, you will find 2 bedrooms with 2 wash and stacked laundry. Some of the propety featurs are corner lot, own entrance (not shared) and full width balcony which shows spectacular view of greenery & plenty of sunlight. Location features are nearby amenities include No Frills, Mcdonalds, pizza store and other restaurents. Beautiful park to wind down in the evening, a medical clinic with pharmacy/travel clinic and bike & walking path. Well connected with bus route and this is the closest exit to stoney trail, Panatella Blvd, Country Hills & not to mention 15 mins drive to Calgary International Airport. Must see. Dont miss the opportunity.
Location
Province AB
County Calgary
Area Cal Zone N
Zoning M-X1
Direction N
Rooms
Basement None
Interior
Interior Features Granite Counters, Kitchen Island
Heating Forced Air
Cooling None
Flooring Carpet, Ceramic Tile, Vinyl Plank
Appliance Dishwasher, Dryer, Electric Stove, Garage Control(s), Microwave Hood Fan, Refrigerator, Washer, Window Coverings
Laundry Upper Level
Exterior
Garage Covered, Single Garage Attached
Garage Spaces 1.0
Garage Description Covered, Single Garage Attached
Fence None
Community Features Other, Park, Playground, Schools Nearby, Shopping Nearby, Sidewalks, Street Lights
Amenities Available Secured Parking, Visitor Parking
Roof Type Asphalt Shingle
Porch Balcony(s)
Lot Frontage 19.55
Parking Type Covered, Single Garage Attached
Exposure N
Total Parking Spaces 2
Building
Lot Description Corner Lot, Lawn, Landscaped
Foundation Poured Concrete
Architectural Style 3 Storey
Level or Stories Three Or More
Structure Type Vinyl Siding,Wood Frame
Others
HOA Fee Include Common Area Maintenance,Insurance,Maintenance Grounds,Parking,Professional Management,Reserve Fund Contributions,See Remarks,Snow Removal,Trash
Restrictions Condo/Strata Approval,None Known
Tax ID 82978546
Ownership Private
Pets Description Call
Read Less
GET MORE INFORMATION





