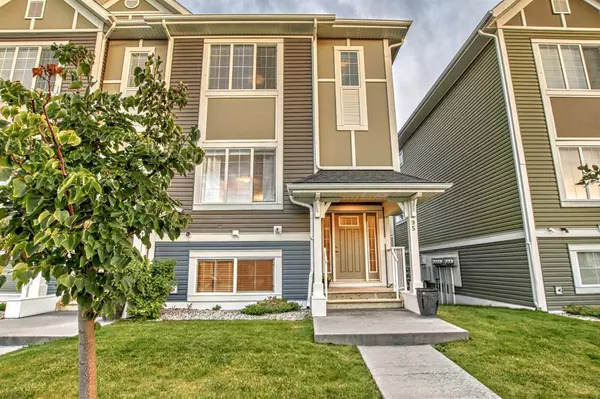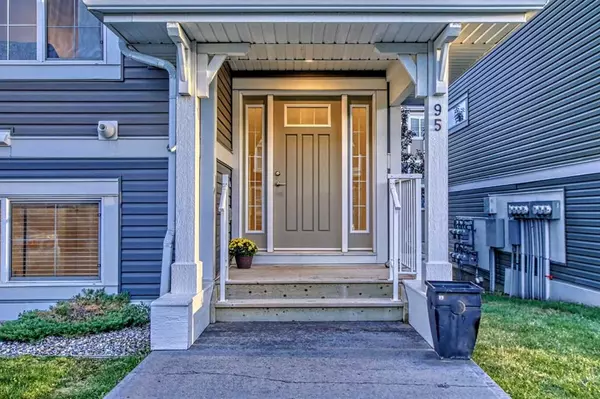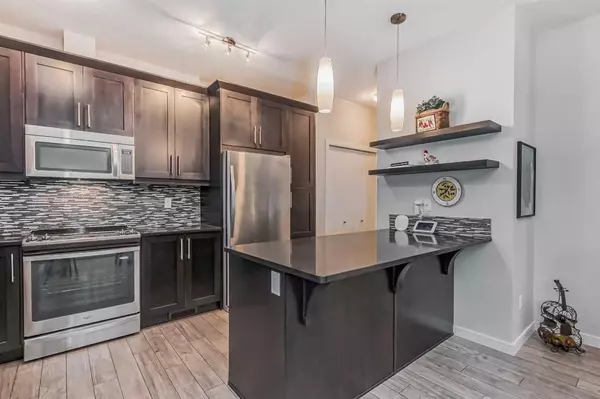For more information regarding the value of a property, please contact us for a free consultation.
95 Evansridge CT NW Calgary, AB T3P 0P3
Want to know what your home might be worth? Contact us for a FREE valuation!

Our team is ready to help you sell your home for the highest possible price ASAP
Key Details
Sold Price $460,000
Property Type Townhouse
Sub Type Row/Townhouse
Listing Status Sold
Purchase Type For Sale
Square Footage 1,351 sqft
Price per Sqft $340
Subdivision Evanston
MLS® Listing ID A2079095
Sold Date 09/30/23
Style 2 Storey
Bedrooms 3
Full Baths 2
Half Baths 1
Condo Fees $433
Originating Board Calgary
Year Built 2015
Annual Tax Amount $2,172
Tax Year 2023
Property Description
Step into your dream home! Seize this golden chance to own a gorgeous 3-bedroom, 2.5 bath townhouse with a heated double garage, right in the heart of NW Calgary's Evanston neighbourhood. With central air conditioning, granite kitchen counters, 9-foot ceilings, stainless steel gadgets, and wooden floors, every corner speaks comfort and elegance. Imagine sunlight pouring into your main floor, an open design perfect for family gatherings, and breezy evenings on your private balcony. Upstairs, the spacious main bedroom comes with its own closet and bathroom. The bonus? Two more bedrooms and a convenient laundry spot. And for that dash of fun, there's a sunlit room downstairs for whatever your heart desires, not to mention the kids' favorite hideaway near the stairs. Located on a tranquil dead-end street with instant street access, forget the hassle of navigating through a complex. Everything's within reach - buses, shops, schools, eateries, scenic paths, and parks. Make the move and turn this house into your forever home.
Location
Province AB
County Calgary
Area Cal Zone N
Zoning M-G
Direction N
Rooms
Basement Finished, Full
Interior
Interior Features Granite Counters, Kitchen Island, Open Floorplan
Heating Forced Air
Cooling Central Air
Flooring Carpet, Ceramic Tile, Hardwood
Appliance Central Air Conditioner, Dishwasher, Dryer, Electric Stove, Garage Control(s), Microwave, Microwave Hood Fan, Refrigerator, Washer, Window Coverings
Laundry Laundry Room, Upper Level
Exterior
Garage Double Garage Detached
Garage Spaces 2.0
Garage Description Double Garage Detached
Fence None
Community Features Park, Playground, Schools Nearby, Shopping Nearby
Amenities Available Snow Removal, Visitor Parking
Roof Type Asphalt Shingle
Porch Balcony(s)
Parking Type Double Garage Detached
Exposure N
Total Parking Spaces 2
Building
Lot Description Back Lane, Low Maintenance Landscape
Foundation Poured Concrete
Architectural Style 2 Storey
Level or Stories Three Or More
Structure Type Wood Frame
Others
HOA Fee Include Common Area Maintenance,Insurance,Professional Management,Reserve Fund Contributions,Snow Removal
Restrictions None Known
Tax ID 82753631
Ownership Private
Pets Description Restrictions
Read Less
GET MORE INFORMATION





