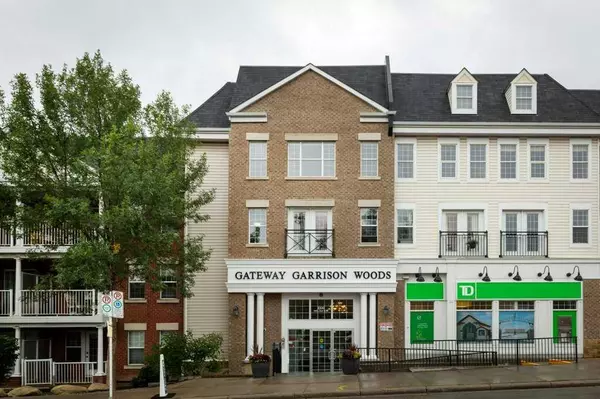For more information regarding the value of a property, please contact us for a free consultation.
2233 34 AVE SW #358 Calgary, AB T2T 6N2
Want to know what your home might be worth? Contact us for a FREE valuation!

Our team is ready to help you sell your home for the highest possible price ASAP
Key Details
Sold Price $318,000
Property Type Condo
Sub Type Apartment
Listing Status Sold
Purchase Type For Sale
Square Footage 773 sqft
Price per Sqft $411
Subdivision Garrison Woods
MLS® Listing ID A2076817
Sold Date 09/30/23
Style Low-Rise(1-4)
Bedrooms 1
Full Baths 1
Half Baths 1
Condo Fees $586/mo
Originating Board Calgary
Year Built 2003
Annual Tax Amount $1,856
Tax Year 2023
Property Description
Situated in the sought after SW community of GARRISON WOODS, set your sights on this loft style condo sitting above an assortment of shops, restaurants, amenities & just a quick drive to Calgary's downtown core!! A scenic courtyard surrounds the building, with mature trees and lit up walking paths, plus inside find inviting common areas w/ a GAS fireplace & an outdoor patio area to BBQ and enjoy the sunshine! As you step inside this OPEN CONCEPT condo, notice the HIGH CEILINGS, HEATED concrete floors on the main level and awesome WEST FACING natural light pouring through the windows. The Kitchen boasts GRANITE countertops, STAINLESS appliances, great storage space and a moveable island for additional counter space or extra seating. There's plenty of space for a Dining table that easily flows into a big, bright Living Room, OPEN TO ABOVE & hosting pretty garden doors to a Juliet balcony. A 2pc powder room and large front closet are also found on the main level. Heading up the spiral staircase find a MASSIVE loft style bedroom that's open to below w/ a WALK-IN closet, conveniently equipped w/ a stackable Washer & Dryer, AND a private 4-pc bathroom! Also worth a mention, especially for the winter, you'll have an UNDERGROUND/HEATED parking stall. The monthly condo fees cover so much, including your Heat, electricity, water, trash, common area maintenance, Professional management & more! With a long list of things to offer, this condo really is one of a kind. Call today for your private showing!
Location
Province AB
County Calgary
Area Cal Zone Cc
Zoning DC (pre 1P2007)
Direction W
Interior
Interior Features Ceiling Fan(s), Granite Counters, High Ceilings, Kitchen Island, Open Floorplan, Walk-In Closet(s)
Heating Baseboard
Cooling Window Unit(s)
Flooring Carpet, Concrete, Linoleum
Appliance Dishwasher, Microwave Hood Fan, Refrigerator, Stove(s), Wall/Window Air Conditioner, Washer/Dryer Stacked
Laundry In Unit, Upper Level
Exterior
Garage Paved, Stall, Titled
Garage Description Paved, Stall, Titled
Community Features Park, Playground, Schools Nearby, Shopping Nearby, Sidewalks, Street Lights, Walking/Bike Paths
Amenities Available Elevator(s), Snow Removal, Trash, Visitor Parking
Roof Type Asphalt Shingle
Porch Terrace
Parking Type Paved, Stall, Titled
Exposure W
Total Parking Spaces 1
Building
Story 4
Architectural Style Low-Rise(1-4)
Level or Stories Multi Level Unit
Structure Type Brick,Vinyl Siding
Others
HOA Fee Include Common Area Maintenance,Electricity,Heat,Parking,Professional Management,Reserve Fund Contributions,Sewer,Snow Removal,Trash,Water
Restrictions Pet Restrictions or Board approval Required,Restrictive Covenant,Utility Right Of Way
Tax ID 82766072
Ownership Private
Pets Description Restrictions
Read Less
GET MORE INFORMATION





