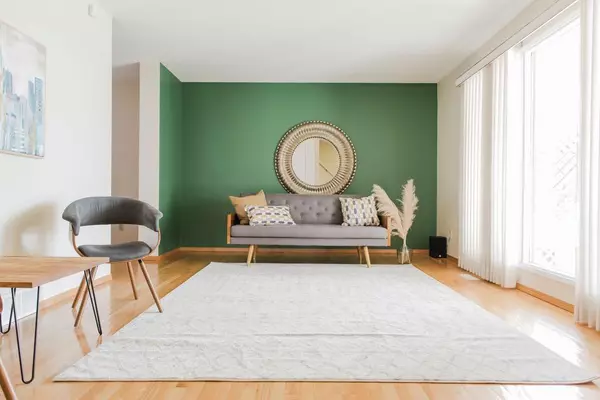For more information regarding the value of a property, please contact us for a free consultation.
10301 115 ave Grande Prairie, AB T8V 4A6
Want to know what your home might be worth? Contact us for a FREE valuation!

Our team is ready to help you sell your home for the highest possible price ASAP
Key Details
Sold Price $362,000
Property Type Single Family Home
Sub Type Detached
Listing Status Sold
Purchase Type For Sale
Square Footage 1,769 sqft
Price per Sqft $204
Subdivision Avondale
MLS® Listing ID A2060164
Sold Date 09/30/23
Style 2 Storey
Bedrooms 4
Full Baths 2
Half Baths 1
Originating Board Grande Prairie
Year Built 1975
Annual Tax Amount $4,039
Tax Year 2022
Lot Size 7,000 Sqft
Acres 0.16
Property Description
Just reduced $10,000!! This IMMACULATE family home shows true PRIDE OF OWNERSHIP and has been well maintained since day one. With over 2100 sq feet above ground there is so much room for big family gatherings or cozy nights in. On the main level you will find a MASSIVE 12 X 18 foot LIVING ROOM, beautiful formal dining, functional kitchen and a cozy SUNKEN FAMILY ROOM with a beautiful gas fireplace featuring built ins! Also on the main floor is a sweet little powder room and MAIN FLOOR LAUNDRY! Step outside the family room into a STUNNING SUN ROOM that looks out into your own personal GARDEN PARADISE! With dozens of different species of perennials, fruit bushes and apple trees all meticulously curated and organized to bloom all summer long. Upstairs you can I’ll find a RARE FOUR BEDROOMS including a large primary with walk in closet and ensuite bathroom, as well as an updated 4 piece main bathroom. Head down to the partially finished basement and you will find a cool games room or man cave as well as a little shop area and storage galore! A home with this CHARACTER with this LOCATION and this SIZE doesn’t come up often and won’t last! Steps from the famous Avondale Orange Park and 4 schools this is the perfect family home.
Location
Province AB
County Grande Prairie
Zoning R
Direction N
Rooms
Basement Full, Partially Finished
Interior
Interior Features Built-in Features, Laminate Counters
Heating Forced Air
Cooling None
Flooring Ceramic Tile, Hardwood, Linoleum
Fireplaces Number 1
Fireplaces Type Gas
Appliance Dishwasher, Dryer, Electric Oven, Refrigerator, Washer
Laundry Main Level
Exterior
Garage Double Garage Attached
Garage Spaces 2.0
Garage Description Double Garage Attached
Fence Fenced
Community Features Park, Playground, Schools Nearby, Shopping Nearby, Sidewalks, Walking/Bike Paths
Roof Type Asphalt Shingle
Porch Deck, Enclosed
Lot Frontage 70.0
Parking Type Double Garage Attached
Total Parking Spaces 4
Building
Lot Description Back Lane, Fruit Trees/Shrub(s)
Foundation Poured Concrete
Architectural Style 2 Storey
Level or Stories Two
Structure Type Stucco
Others
Restrictions None Known
Tax ID 83540786
Ownership Private
Read Less
GET MORE INFORMATION





