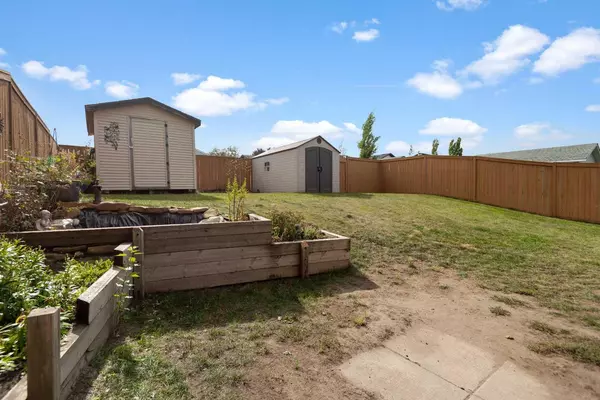For more information regarding the value of a property, please contact us for a free consultation.
4913 Westbrooke RD Blackfalds, AB T4M 0K7
Want to know what your home might be worth? Contact us for a FREE valuation!

Our team is ready to help you sell your home for the highest possible price ASAP
Key Details
Sold Price $330,901
Property Type Single Family Home
Sub Type Detached
Listing Status Sold
Purchase Type For Sale
Square Footage 854 sqft
Price per Sqft $387
Subdivision Harvest Meadows
MLS® Listing ID A2079976
Sold Date 09/29/23
Style Bi-Level
Bedrooms 4
Full Baths 2
Originating Board Central Alberta
Year Built 2005
Annual Tax Amount $3,014
Tax Year 2023
Lot Size 4,760 Sqft
Acres 0.11
Property Description
Welcome to 4913 Westbrook Road in beautiful Blackfalds, Alberta - the perfect starter home or investment property to kickstart your real estate journey. This charming bi-level residence offers affordability without compromising on comfort and style.
As you step inside, you'll be greeted by an inviting open-concept main floor adorned with sleek vinyl plank flooring throughout. The kitchen is a highlight, boasting ample counter and cupboard space, along with newer appliances that seamlessly complement the overall aesthetic. A large bay window at the front of the house floods the space with an abundance of natural light, and the vaulted ceilings create an airy and open atmosphere that you'll love.
For those who enjoy outdoor living, step off the kitchen onto a delightful deck that overlooks your landscaped backyard, providing the perfect setting for outdoor gatherings and relaxation.
The main floor features two cozy bedrooms, making it ideal for a small family or as a cozy retreat for singles or couples. There's also a well-appointed bathroom on this level, ensuring convenience and comfort.
Heading downstairs, you'll find a spacious open family room, perfect for watching the big game or setting up your own home gym. This versatile space offers endless possibilities to cater to your lifestyle.
The lower level also includes two additional bedrooms and another well-designed 4-piece bathroom, making it a fantastic space for growing families or accommodating guests.
One of the standout features of this property is the double attached heated garage, providing a warm and secure space for your vehicles and storage needs.
4913 Westbrook Road is more than just a house; it's a place where your real estate journey begins. With its affordability, thoughtful layout, and convenient location in Blackfalds, this home offers you the opportunity to step into the real estate market and start building your future. Don't miss out on this fantastic opportunity to make this cute and welcoming home your own.
Location
Province AB
County Lacombe County
Zoning R1
Direction N
Rooms
Basement Finished, Full
Interior
Interior Features Central Vacuum, Storage, Vinyl Windows
Heating Forced Air, Natural Gas
Cooling None
Flooring Carpet, Vinyl
Appliance Dishwasher, Refrigerator, Stove(s), Washer/Dryer
Laundry In Basement
Exterior
Garage Double Garage Attached, Driveway
Garage Spaces 2.0
Garage Description Double Garage Attached, Driveway
Fence Fenced
Community Features Park, Playground, Schools Nearby, Shopping Nearby, Sidewalks, Street Lights
Roof Type Shingle
Porch Deck
Lot Frontage 40.0
Parking Type Double Garage Attached, Driveway
Exposure N
Total Parking Spaces 2
Building
Lot Description Back Lane, Back Yard, City Lot, Dog Run Fenced In, Lawn, Landscaped
Foundation Poured Concrete
Architectural Style Bi-Level
Level or Stories Bi-Level
Structure Type Concrete,Vinyl Siding,Wood Frame
Others
Restrictions None Known
Tax ID 83853623
Ownership Private
Read Less
GET MORE INFORMATION





