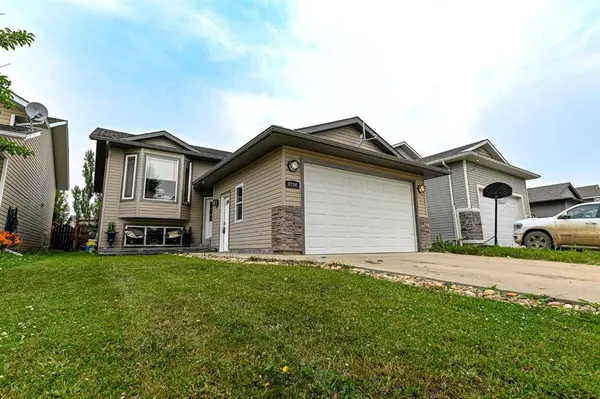For more information regarding the value of a property, please contact us for a free consultation.
8706 62 AVE Grande Prairie, AB T8W 2K2
Want to know what your home might be worth? Contact us for a FREE valuation!

Our team is ready to help you sell your home for the highest possible price ASAP
Key Details
Sold Price $355,000
Property Type Single Family Home
Sub Type Detached
Listing Status Sold
Purchase Type For Sale
Square Footage 1,121 sqft
Price per Sqft $316
Subdivision Summerside
MLS® Listing ID A2065093
Sold Date 09/29/23
Style Bi-Level
Bedrooms 4
Full Baths 3
Originating Board Grande Prairie
Year Built 2007
Annual Tax Amount $3,815
Tax Year 2022
Lot Size 4,960 Sqft
Acres 0.11
Property Description
This 1121 sq ft bi-level features dark cabinets, upgraded hardwood floors, so many upgrades through out. When you walk into this home you are welcomed with neutral colors, cozy feeling through out and is quality built home. Features a walk-in closet and ensuite off the master bedroom, insulated interior walls, vaulted ceilings thru the living room, kitchen and dining room, and a double attached garage with EDO & 2 controls. This 4 bedroom and three bath home is a must see, you will be wowed. Fully finished basement with large bedroom, full bathroom with soaker tub. Large family room finished in basement. Great location south side of the city with parks, school nearby. Call your realtor today for a showing.
Location
Province AB
County Grande Prairie
Zoning RES
Direction S
Rooms
Basement Finished, Full
Interior
Interior Features Breakfast Bar, Jetted Tub, Pantry, Soaking Tub, Storage, Sump Pump(s)
Heating Forced Air
Cooling None
Flooring Hardwood, Linoleum
Appliance Dishwasher, Electric Oven, Microwave, Refrigerator, Washer/Dryer
Laundry In Basement
Exterior
Garage Double Garage Attached, Parking Pad
Garage Spaces 1.0
Garage Description Double Garage Attached, Parking Pad
Fence Fenced
Community Features Park, Playground, Schools Nearby, Shopping Nearby, Sidewalks, Street Lights, Walking/Bike Paths
Roof Type Asphalt Shingle
Porch Deck, Front Porch
Lot Frontage 40.0
Parking Type Double Garage Attached, Parking Pad
Total Parking Spaces 4
Building
Lot Description Back Yard, Front Yard, Lawn
Foundation Poured Concrete
Architectural Style Bi-Level
Level or Stories Bi-Level
Structure Type Vinyl Siding
Others
Restrictions None Known
Tax ID 83546555
Ownership Private
Read Less
GET MORE INFORMATION





