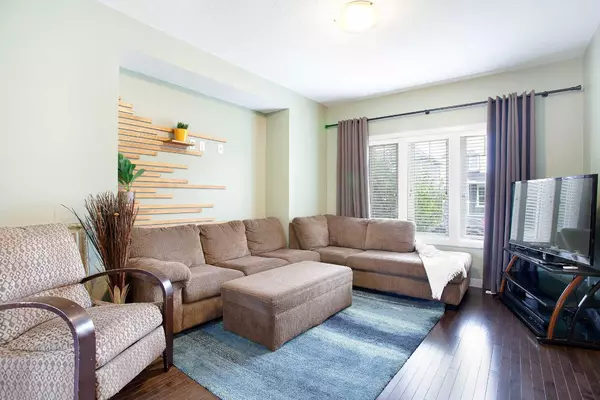For more information regarding the value of a property, please contact us for a free consultation.
67 Ravenswynd Rise SE Airdrie, AB T4A 0K1
Want to know what your home might be worth? Contact us for a FREE valuation!

Our team is ready to help you sell your home for the highest possible price ASAP
Key Details
Sold Price $530,000
Property Type Single Family Home
Sub Type Detached
Listing Status Sold
Purchase Type For Sale
Square Footage 1,374 sqft
Price per Sqft $385
Subdivision Ravenswood
MLS® Listing ID A2078437
Sold Date 09/29/23
Style 2 Storey
Bedrooms 3
Full Baths 2
Half Baths 1
Originating Board Calgary
Year Built 2013
Annual Tax Amount $2,980
Tax Year 2023
Lot Size 3,350 Sqft
Acres 0.08
Property Description
Discover the perfect blend of style and comfort in this stunning 3-bedroom, 2.5-bathroom home in the sought-after Ravenswood neighbourhood of Airdrie. Each spacious bedroom boasts its own sizeable walk-in closet, providing ample storage for your wardrobe. With 1,374 square feet of developed living space, this residence offers room to grow!
The kitchen is a chef's dream, featuring granite counters, rich stained cabinetry, plenty of storage, and a generous pantry for all your culinary needs. The main level is adorned with hardwood flooring, adding warmth and elegance to the open floor plan.
Just a few of the notable upgrades include 9ft ceilings on the main level (with knockdown texture throughout), built-in mudroom storage, and air conditioning! Step outside to a beautifully landscaped backyard with a large deck and a charming stepping stone pathway that leads to an oversized garage, perfect for outdoor enthusiasts and hobbyists. The icing on the cake with your picture perfect backyard is the included hot tub. The only challenge here is deciding whether you want to be spending more time outside or inside with this amazing home!
Located in the family-friendly Ravenswood community, this home is close to schools, walking paths, and a wide variety of amenities just minutes away on Yankee Valley Boulevard. Experience the inviting layout and exceptional features of this Airdrie gem today.
Location
Province AB
County Airdrie
Zoning R1-L
Direction E
Rooms
Basement Full, Unfinished
Interior
Interior Features No Smoking Home, Pantry, Recessed Lighting, Stone Counters, Walk-In Closet(s)
Heating Forced Air
Cooling Central Air
Flooring Carpet, Ceramic Tile, Hardwood
Appliance Dishwasher, Dryer, Electric Stove, Garage Control(s), Microwave Hood Fan, Refrigerator, Washer, Window Coverings
Laundry Main Level
Exterior
Garage Double Garage Detached
Garage Spaces 2.0
Garage Description Double Garage Detached
Fence Fenced
Community Features Park, Playground, Schools Nearby, Shopping Nearby
Roof Type Asphalt Shingle
Porch Deck
Lot Frontage 30.05
Parking Type Double Garage Detached
Total Parking Spaces 2
Building
Lot Description Back Lane, Back Yard, Garden, Landscaped
Foundation Poured Concrete
Architectural Style 2 Storey
Level or Stories Two
Structure Type Stone,Vinyl Siding,Wood Frame
Others
Restrictions Airspace Restriction,Restrictive Covenant
Tax ID 84574873
Ownership Private
Read Less
GET MORE INFORMATION





