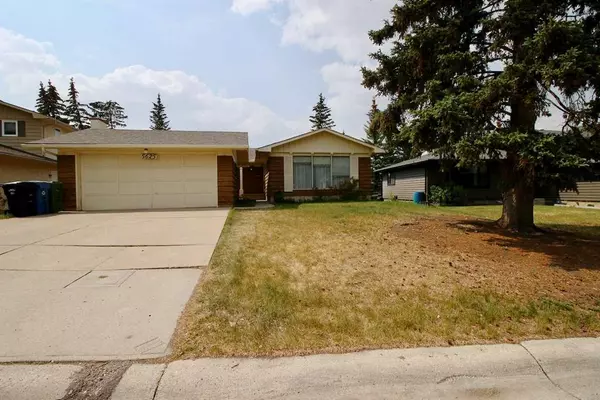For more information regarding the value of a property, please contact us for a free consultation.
5625 Dalcastle HL NW Calgary, AB T3A 2A2
Want to know what your home might be worth? Contact us for a FREE valuation!

Our team is ready to help you sell your home for the highest possible price ASAP
Key Details
Sold Price $670,000
Property Type Single Family Home
Sub Type Detached
Listing Status Sold
Purchase Type For Sale
Square Footage 1,546 sqft
Price per Sqft $433
Subdivision Dalhousie
MLS® Listing ID A2053357
Sold Date 09/29/23
Style Bungalow
Bedrooms 3
Full Baths 2
Originating Board Calgary
Year Built 1974
Annual Tax Amount $3,607
Tax Year 2022
Lot Size 6,792 Sqft
Acres 0.16
Property Description
Welcome to 5635 Dalcastle Hill NW! This spacious and bright 3-bedroom, 2-bathroom bungalow is located on one of the most desirable streets in the heart of West Dalhousie. Situated backing onto a peaceful walking path and surrounded by great neighbors, this home offers both privacy and convenience. As you approach the property, you'll notice the unique double front detached garage, which creates a charming and secluded front courtyard area. Step inside, and you'll be greeted by a dramatic vaulted ceiling with exposed wood beams that opens to a generously sized dining room, perfect for entertaining family and friends. The bright white kitchen is a highlight of this home, offering ample space for an island or a table. It features a pantry with pull-out drawers, a built-in desk, recessed lighting, and plenty of cabinet and counter space. The kitchen seamlessly flows into the main floor family room, which boasts vaulted ceilings, a cozy gas fireplace, and direct access to a large deck in the backyard. The private family wing of the main floor comprises three well-proportioned bedrooms. The king-size master bedroom boasts double closets and a convenient 3-piece ensuite bathroom with a shower. The second and third bedrooms are situated nearby and share a spacious 4-piece main floor bathroom. Numerous interior upgrades have been completed over the years, including flooring, paint, and updates to the kitchen and bathrooms, ensuring a modern and stylish living environment. The lower level of this home offers a vast open space with abundant windows, providing plenty of natural light. With its ample square footage, the lower level presents endless possibilities for creating additional bedrooms, a recreational room, a laundry area, storage space, and even a full bathroom. The opportunity to create your dream finished basement is abundant. Convenience is at your doorstep, as this property is located close to schools, shopping centers, transit options, and the LRT (Light Rail Transit), making commuting and accessing amenities a breeze. Don't miss out on this fabulous opportunity to own a spacious bungalow in a highly sought-after neighborhood. Schedule a viewing today and let your imagination envision the endless possibilities this home has to offer!
Location
Province AB
County Calgary
Area Cal Zone Nw
Zoning R-C1
Direction SE
Rooms
Other Rooms 1
Basement Full, Unfinished
Interior
Interior Features Beamed Ceilings, Ceiling Fan(s), Storage, Vaulted Ceiling(s)
Heating Forced Air, Natural Gas
Cooling None
Flooring Carpet, Laminate, Linoleum
Fireplaces Number 1
Fireplaces Type Family Room, Gas
Appliance Dishwasher, Electric Stove, Microwave Hood Fan, Washer/Dryer
Laundry In Basement
Exterior
Parking Features Double Garage Detached, Front Drive
Garage Spaces 2.0
Garage Description Double Garage Detached, Front Drive
Fence Partial
Community Features Playground, Schools Nearby, Shopping Nearby, Walking/Bike Paths
Roof Type Asphalt Shingle
Porch Deck
Lot Frontage 55.22
Exposure SE,SW
Total Parking Spaces 4
Building
Lot Description Back Yard, Greenbelt, Pie Shaped Lot
Foundation Poured Concrete
Architectural Style Bungalow
Level or Stories One
Structure Type Wood Frame,Wood Siding
Others
Restrictions Utility Right Of Way
Tax ID 83224454
Ownership Private
Read Less




