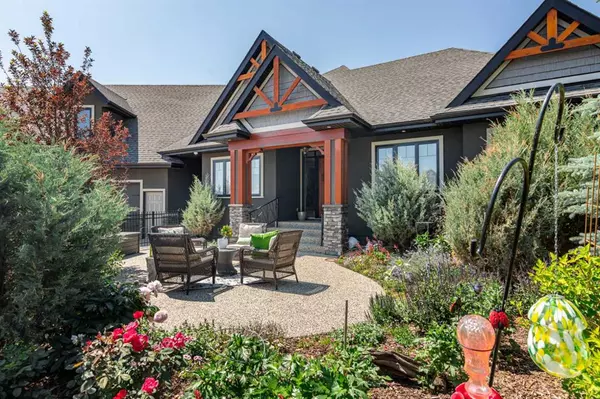For more information regarding the value of a property, please contact us for a free consultation.
26016-3 Hwy 11 Rural Lacombe County, AB T4N 5E2
Want to know what your home might be worth? Contact us for a FREE valuation!

Our team is ready to help you sell your home for the highest possible price ASAP
Key Details
Sold Price $2,950,000
Property Type Single Family Home
Sub Type Detached
Listing Status Sold
Purchase Type For Sale
Square Footage 3,426 sqft
Price per Sqft $861
MLS® Listing ID A2062809
Sold Date 09/28/23
Style Acreage with Residence,Bungalow
Bedrooms 4
Full Baths 4
Half Baths 1
Originating Board Central Alberta
Year Built 2014
Annual Tax Amount $5,072
Tax Year 2023
Lot Size 40.460 Acres
Acres 40.46
Property Description
This is more than a house; it's an opportunity to own a slice of heaven and a highly sought-after campground business. Welcome to this extraordinary property where beauty, comfort, and a profitable income stream await less than 10 minutes east of Red Deer. This remarkable 5 bedroom, 3 bathroom house with a walk-out basement offers an awe-inspiring view overlooking the tranquil river valley. As you step inside, you'll be captivated by the abundance of natural light streaming through illuminating the spacious and inviting interiors. The separate dining room equipped with a cozy fireplace, is the perfect place to indulge in meals while soaking in the picturesque view. The heart of this home is the stunning kitchen, featuring elegant granite countertops, gas stove, ample storage and a convenient butler pantry. Adjacent to the kitchen, a large living room with a grand fireplace provides the ideal space for hosting friends and family, creating cherished memories in a warm and inviting atmosphere. The open concept design seamlessly connects the kitchen and living room, allowing for effortless entertaining. One of the highlights is the primary bedroom, which offers a spa-like retreat ensuite. Pamper yourself in the luxurious ensuite, complete with exquisite fixtures, a soaking tub, a walk-in shower, and a double vanity. The walk-through closet is a fashion-lover's delight, adorned with floor-to-ceiling storage to accommodate your entire wardrobe and more.
The large walk-out basement is an open canvas offering ample space to create your desired living area, whether you envision a home theater, a game room, or a cozy lounge for relaxation. Additionally, the basement features a generously sized bedroom with a beautiful bathroom, providing privacy and comfort for guests or family members. As an added bonus, a 500-square-foot storage room offers plenty of space to keep your belongings organized. In addition this property features a triple car garage, providing ample space for parking and storage. Whether it's your vehicles, outdoor gear, or hobby equipment, the garage offers the convenience and functionality you desire.
The 30-site campground is a true gem of this property, loved by many and sought after by nature enthusiasts and adventure seekers. It is quick to fully book up, especially during the summer months, as guests flock to experience the beauty and tranquility it offers. From families seeking a memorable camping trip to outdoor enthusiasts yearning for a connection with nature, the campground attracts a wide range of visitors. Its popularity and high demand zero vacancy track-record, make it a valuable asset for generating income and ensuring a thriving business venture. With an expansive 42.5-acre property at your disposal, this is a nature lover's paradise. Immerse yourself in the wonders of the outdoors, explore the manicured campsites, and create lasting memories around the campfire.
Location
Province AB
County Lacombe County
Zoning AG
Direction E
Rooms
Basement Finished, Walk-Out To Grade
Interior
Interior Features Granite Counters, Kitchen Island, No Smoking Home, Open Floorplan
Heating Forced Air
Cooling Central Air
Flooring Carpet, Tile, Wood
Fireplaces Number 2
Fireplaces Type Gas
Appliance Built-In Oven, Central Air Conditioner, Dishwasher, Garage Control(s), Gas Cooktop, Microwave, Refrigerator, Washer/Dryer
Laundry Main Level
Exterior
Garage Triple Garage Attached
Garage Spaces 4.0
Garage Description Triple Garage Attached
Fence Partial
Community Features Other
Roof Type Asphalt
Porch Front Porch, Rear Porch
Parking Type Triple Garage Attached
Building
Lot Description Creek/River/Stream/Pond, Garden, No Neighbours Behind, Many Trees, Open Lot, Pasture, Private, Secluded, Treed, Waterfront
Foundation Poured Concrete
Architectural Style Acreage with Residence, Bungalow
Level or Stories One
Structure Type Wood Frame
Others
Restrictions See Remarks
Tax ID 83689208
Ownership Private
Read Less
GET MORE INFORMATION





