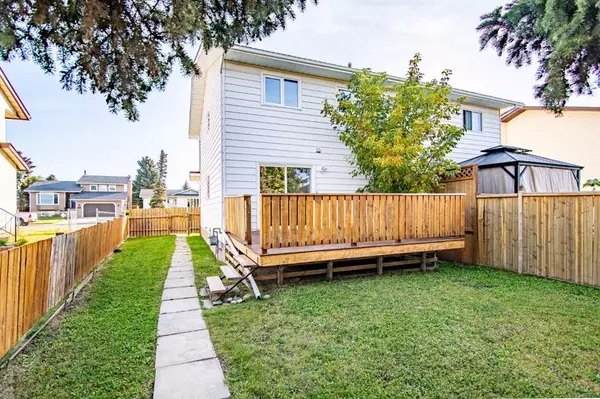For more information regarding the value of a property, please contact us for a free consultation.
42 Rutherford DR Red Deer, AB T4P 2Z2
Want to know what your home might be worth? Contact us for a FREE valuation!

Our team is ready to help you sell your home for the highest possible price ASAP
Key Details
Sold Price $238,000
Property Type Single Family Home
Sub Type Semi Detached (Half Duplex)
Listing Status Sold
Purchase Type For Sale
Square Footage 1,160 sqft
Price per Sqft $205
Subdivision Rosedale Estates
MLS® Listing ID A2081322
Sold Date 09/28/23
Style 2 Storey,Side by Side
Bedrooms 3
Full Baths 1
Half Baths 1
Originating Board Central Alberta
Year Built 1982
Annual Tax Amount $1,950
Tax Year 2023
Lot Size 3,667 Sqft
Acres 0.08
Property Description
Great neigbourhood in South Red Deer close to parks, recreation facilities, shopping and schools. This well maintained home has lots of room, newer carpet, all but one window has been replaced, rear parking that can accommodate a garage if desired! First time home buyer (or downsizing)? With 5% down payment ($12,495) your monthly mortgage ( $1489.43) can be cheaper than current rent rates (subject to qualification requirements). If you're looking to expand your investment portfolio this property can deliver! 20% down ($49,980) leaves monthly mortgage payments at $1254.25 (subject to qualification). Because this home has no condo fees and based on current market rents this property can provide immediate cash flow.
Location
Province AB
County Red Deer
Zoning R1A
Direction E
Rooms
Basement Full, Unfinished
Interior
Interior Features Ceiling Fan(s), Central Vacuum, Closet Organizers, Laminate Counters, No Animal Home, No Smoking Home, See Remarks, Vinyl Windows
Heating Forced Air
Cooling None
Flooring Carpet, Laminate, Linoleum
Appliance See Remarks
Laundry In Basement
Exterior
Garage Off Street, Parking Pad, Rear Drive
Garage Description Off Street, Parking Pad, Rear Drive
Fence Fenced
Community Features Park, Playground, Schools Nearby, Shopping Nearby, Sidewalks, Street Lights
Utilities Available See Remarks
Roof Type Asphalt Shingle
Porch Deck, Rear Porch, See Remarks
Lot Frontage 29.3
Parking Type Off Street, Parking Pad, Rear Drive
Exposure E
Total Parking Spaces 4
Building
Lot Description Back Lane, Back Yard, Other, Rectangular Lot
Foundation Poured Concrete
Sewer Sewer
Water See Remarks
Architectural Style 2 Storey, Side by Side
Level or Stories Two
Structure Type Concrete,Wood Frame
Others
Restrictions None Known
Tax ID 83311968
Ownership Private
Read Less
GET MORE INFORMATION





