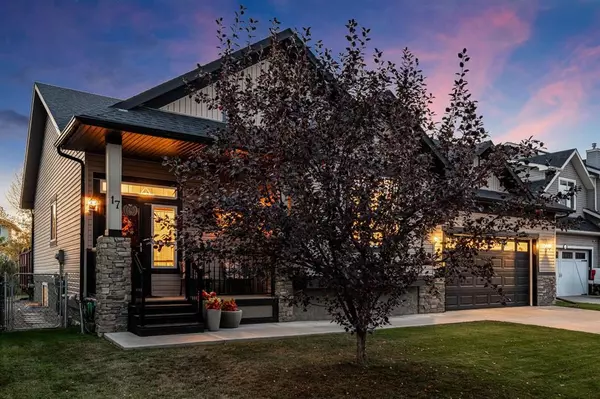For more information regarding the value of a property, please contact us for a free consultation.
17 Barber ST NW Langdon, AB T0J 1X2
Want to know what your home might be worth? Contact us for a FREE valuation!

Our team is ready to help you sell your home for the highest possible price ASAP
Key Details
Sold Price $650,000
Property Type Single Family Home
Sub Type Detached
Listing Status Sold
Purchase Type For Sale
Square Footage 1,260 sqft
Price per Sqft $515
MLS® Listing ID A2081634
Sold Date 09/25/23
Style Bungalow
Bedrooms 4
Full Baths 2
Half Baths 1
Originating Board Calgary
Year Built 2005
Annual Tax Amount $2,488
Tax Year 2023
Lot Size 9,147 Sqft
Acres 0.21
Property Description
Beautiful bungalow, located in the heart of Langdon! Welcome to this fully finished, 4 Bedroom home which exudes pride of ownership. Open the front door to a large, inviting foyer which leads you up and into the spacious main level. West facing living and dining areas bring in loads of natural light. Living room has a fireplace to enjoy on those cool winter nights. Great kitchen with corner pantry. Main Level Primary Bedroom with 4 pc Ensuite bath and walk-in closet. 2nd Bedroom and half bath finish off the main level. Downstairs you'll find 2 additional bedrooms, a large family room with 2nd fireplace and loads of storage. Backyard backs onto a GREEN-SPACE and is fully fenced, landscaped and the perfect retreat to visit family and friends. Call today!
Location
Province AB
County Rocky View County
Zoning DC-75
Direction E
Rooms
Basement Finished, Full
Interior
Interior Features Breakfast Bar, Kitchen Island, No Smoking Home, Pantry, Sump Pump(s), Vinyl Windows, Walk-In Closet(s)
Heating Fireplace(s), Forced Air, Natural Gas
Cooling None
Flooring Tile, Vinyl Plank
Fireplaces Number 2
Fireplaces Type Basement, Gas, Living Room, Mantle
Appliance Dishwasher, Dryer, Electric Stove, Garage Control(s), Microwave Hood Fan, Refrigerator, Washer, Window Coverings
Laundry In Basement
Exterior
Garage Concrete Driveway, Double Garage Attached, Front Drive, Garage Door Opener, Garage Faces Front, Heated Garage, Insulated, Off Street, Oversized
Garage Spaces 2.0
Garage Description Concrete Driveway, Double Garage Attached, Front Drive, Garage Door Opener, Garage Faces Front, Heated Garage, Insulated, Off Street, Oversized
Fence Fenced
Community Features Clubhouse, Golf, Park, Playground, Schools Nearby, Shopping Nearby, Sidewalks, Street Lights, Tennis Court(s), Walking/Bike Paths
Roof Type Asphalt Shingle
Porch Deck, Front Porch
Lot Frontage 62.34
Parking Type Concrete Driveway, Double Garage Attached, Front Drive, Garage Door Opener, Garage Faces Front, Heated Garage, Insulated, Off Street, Oversized
Total Parking Spaces 4
Building
Lot Description Back Yard, Backs on to Park/Green Space, Few Trees, Lawn, Landscaped, Level, Rectangular Lot
Foundation Poured Concrete
Architectural Style Bungalow
Level or Stories One
Structure Type Vinyl Siding,Wood Frame
Others
Restrictions Restrictive Covenant,Utility Right Of Way
Tax ID 84008267
Ownership Private
Read Less
GET MORE INFORMATION





