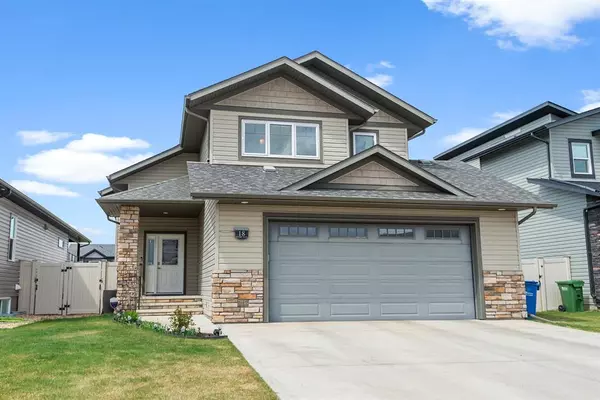For more information regarding the value of a property, please contact us for a free consultation.
18 Victory Close Red Deer, AB T4R 0N2
Want to know what your home might be worth? Contact us for a FREE valuation!

Our team is ready to help you sell your home for the highest possible price ASAP
Key Details
Sold Price $515,000
Property Type Single Family Home
Sub Type Detached
Listing Status Sold
Purchase Type For Sale
Square Footage 1,417 sqft
Price per Sqft $363
Subdivision Vanier East
MLS® Listing ID A2075870
Sold Date 09/25/23
Style Modified Bi-Level
Bedrooms 5
Full Baths 2
Originating Board Calgary
Year Built 2014
Annual Tax Amount $4,084
Tax Year 2022
Lot Size 5,011 Sqft
Acres 0.12
Property Description
5 Bedroom home in desirable family friendly close in Vanier East! This Modified Bi-Level home built by McGonigal Homes is ready to move in. The home features Central A/C, in-floor heat and beautiful Epoxy flooring in the basement, a heated oversized garage, an alarm system, a secret playroom and so much more!
As you walk into the home you are welcomed to a large open entranceway with a vaulted ceiling that leads up into the open kitchen, dining and living room. The kitchen features beautiful backsplash, white cabinetry, and high-end stainless-steel appliances as well as an island that provides extra counter space and an eating area. The living room boasts large windows allowing lots of natural light into the space with the option to create privacy with the Hunter Douglas upscale blinds throughout the home. A gas fireplace with a beautiful stone surround and mantle creates an inviting and comfortable space to relax. Down the hall is a large 4-piece bathroom, and 2 bedrooms. Upstairs is the master retreat with a large bedroom, a 3 piece ensuite and a walk-in closet. The basement has a large family/recreational room with a beautiful epoxy floor, large windows and an LED ceiling feature. There are 2 more bedrooms, one with an under-staircase hidden play space! There is plumbing roughed in for a 3 piece full bathroom that is currently being used for storage. An oversized hot water tank and water softener are ready for your family to enjoy. Upstairs from the dining room you can access the deck where you’ll find a natural gas hookup for your BBQ. In the backyard, you’ll enjoy the patio setting with the modern showpiece natural gas fire table and open green space behind. The front yard boasts a beautiful perennial flowerbed creating a colorful and inviting entrance to the home. The heated oversized double attached garage will be a great space to keep your vehicles safe and offer some extra storage or workspace for your projects.
Vanier East is a sought-after area and close to all amenities. Victory Close is family-friendly and is perfectly situated on a low-traffic Close offering a safe area for kids and families. There is easy access to Hwy 595 on the city's south end. This home is a must-see!
Location
Province AB
County Red Deer
Zoning R1
Direction E
Rooms
Basement Finished, Full
Interior
Interior Features Bathroom Rough-in, Built-in Features, Chandelier, Closet Organizers, High Ceilings, Kitchen Island, Laminate Counters, Open Floorplan, Pantry, Recessed Lighting
Heating High Efficiency, In Floor, Forced Air, Natural Gas
Cooling Central Air
Flooring Carpet, Ceramic Tile, Laminate, Other
Fireplaces Number 1
Fireplaces Type Blower Fan, Gas, Living Room, Masonry, Sealed Combustion, Stone
Appliance Dishwasher, Dryer, Garage Control(s), Microwave, Refrigerator, Stove(s), Washer, Water Softener
Laundry In Basement
Exterior
Garage Concrete Driveway, Double Garage Attached, Garage Door Opener, Garage Faces Front, Heated Garage, Insulated, Oversized, Side By Side
Garage Spaces 2.0
Garage Description Concrete Driveway, Double Garage Attached, Garage Door Opener, Garage Faces Front, Heated Garage, Insulated, Oversized, Side By Side
Fence Fenced
Community Features Park, Playground, Schools Nearby, Shopping Nearby, Sidewalks, Street Lights
Roof Type Asphalt Shingle
Porch Deck
Lot Frontage 45.97
Parking Type Concrete Driveway, Double Garage Attached, Garage Door Opener, Garage Faces Front, Heated Garage, Insulated, Oversized, Side By Side
Exposure E
Total Parking Spaces 4
Building
Lot Description Back Yard, City Lot, Cul-De-Sac, Front Yard, Lawn, No Neighbours Behind, Irregular Lot, Level, Yard Lights
Foundation Poured Concrete
Architectural Style Modified Bi-Level
Level or Stories Bi-Level
Structure Type Brick,Concrete,Manufactured Floor Joist,Vinyl Siding,Wood Frame
Others
Restrictions None Known
Tax ID 83326336
Ownership Private
Read Less
GET MORE INFORMATION





