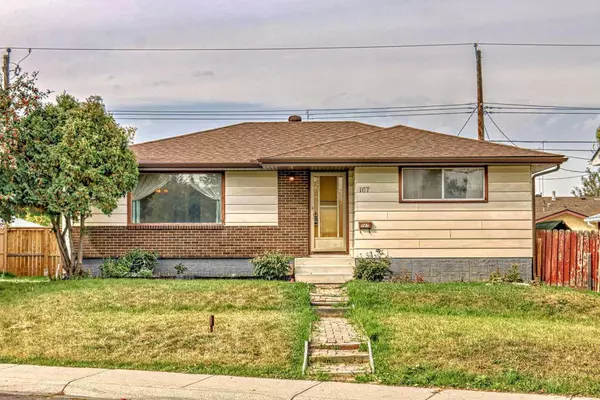For more information regarding the value of a property, please contact us for a free consultation.
167 Marlyn PL NE Calgary, AB T2A 3K9
Want to know what your home might be worth? Contact us for a FREE valuation!

Our team is ready to help you sell your home for the highest possible price ASAP
Key Details
Sold Price $438,500
Property Type Single Family Home
Sub Type Detached
Listing Status Sold
Purchase Type For Sale
Square Footage 1,157 sqft
Price per Sqft $378
Subdivision Marlborough
MLS® Listing ID A2080318
Sold Date 09/25/23
Style Bungalow
Bedrooms 3
Full Baths 1
Originating Board Calgary
Year Built 1972
Annual Tax Amount $2,352
Tax Year 2023
Lot Size 4,391 Sqft
Acres 0.1
Property Description
Welcome to this 3 bedroom family home on a quiet cul de sac. One family owned home for multiple decades and is ready for the next generation to call it home. This home has great bones and is perfectly positioned with west backyard an close to all amenities. Offering multiple options for personalization - a quick refresh, new paint and flooring, or developing the basement. The Sunny back yard is private with solid wood fence, has great sunshine for gardening and enjoying your evenings and weekend. Street parking plus parking pad with alley access. This home is a great family home - close to community schools, shopping, parks, community centers, the Train station, and easy access to major roadways. This home has great potential. Call your favorite realtor today for your private viewing..
Location
Province AB
County Calgary
Area Cal Zone Ne
Zoning R-C1
Direction E
Rooms
Basement Full, Unfinished
Interior
Interior Features See Remarks
Heating Forced Air, Natural Gas
Cooling None
Flooring Carpet, Linoleum
Fireplaces Number 1
Fireplaces Type Living Room, Mantle, Wood Burning
Appliance Dryer, Range, Range Hood, Refrigerator, Washer
Laundry In Basement
Exterior
Parking Features Off Street, Parking Pad
Garage Description Off Street, Parking Pad
Fence Fenced
Community Features Park, Playground, Schools Nearby, Shopping Nearby, Walking/Bike Paths
Roof Type Asphalt Shingle
Porch Patio
Lot Frontage 42.65
Total Parking Spaces 3
Building
Lot Description Cul-De-Sac, Irregular Lot, Level
Foundation Poured Concrete
Architectural Style Bungalow
Level or Stories One
Structure Type Stucco,Wood Frame
Others
Restrictions None Known
Tax ID 82875956
Ownership Private
Read Less




