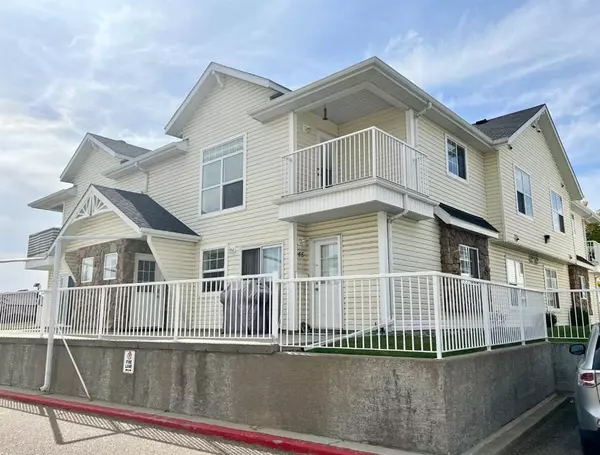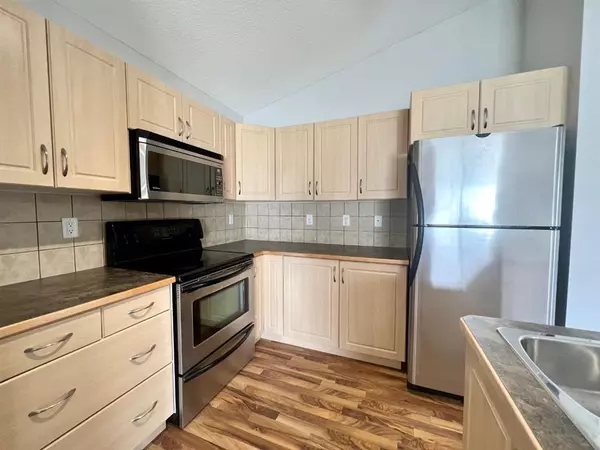For more information regarding the value of a property, please contact us for a free consultation.
33 Jennings CRES #46 Red Deer, AB T4P0A3
Want to know what your home might be worth? Contact us for a FREE valuation!

Our team is ready to help you sell your home for the highest possible price ASAP
Key Details
Sold Price $177,000
Property Type Townhouse
Sub Type Row/Townhouse
Listing Status Sold
Purchase Type For Sale
Square Footage 828 sqft
Price per Sqft $213
Subdivision Johnstone Crossing
MLS® Listing ID A2079948
Sold Date 09/25/23
Style Townhouse
Bedrooms 2
Full Baths 1
Condo Fees $362
Originating Board Central Alberta
Year Built 2005
Annual Tax Amount $1,408
Tax Year 2023
Lot Size 885 Sqft
Acres 0.02
Property Description
Move in, unpack and enjoy. An immediate possession is offered on this two bedroom upper level unit in a quiet well maintained complex. A chalet style design which is complimented by the vinyl siding, peaked roofs plus stone work makes for an attractive exterior. Head inside to your own personal retreat and enjoy the open plan which welcomes in plenty of natural light, soaring vaulted ceilings add to the dimension plus your very own private balcony ideal for an evening social or weekend bbq. Low maintenance laminate flooring throughout entire unit makes for ease of cleaning but also durability. A generous kitchen space not only offers all matching appliances but also an abundance of counter and cabinet space plus center island with eating bar. The well rounded dining area offers great space for hosting a dinner event or even an intimate dining for two. The spacious living area will easily accommodate your conversation room or media area furniture design. Two great size bedrooms with the Primary offering a walk in closet. Full four piece bath which even offers a large vanity space plus the added bonus of the in suite laundry for your own convenience complete this unit. One assigned parking stall which is powered plus there is plenty of visitor parking available. Excellent location you are close to parks, trails and even schools in the area. Easy access to highway either North or South plus main roads within the city. A great opportunity for a first time purchase entering into the market or even an excellent revenue property to hold onto.
Location
Province AB
County Red Deer
Zoning R2
Direction N
Rooms
Basement None
Interior
Interior Features Ceiling Fan(s), Closet Organizers, High Ceilings, Laminate Counters, No Animal Home, No Smoking Home, Open Floorplan, Vinyl Windows
Heating In Floor, Natural Gas
Cooling None
Flooring Laminate
Appliance Dishwasher, Microwave Hood Fan, Refrigerator, Stove(s), Washer/Dryer Stacked
Laundry In Hall, In Unit
Exterior
Garage Stall
Garage Description Stall
Fence Partial
Community Features Playground, Schools Nearby, Shopping Nearby, Walking/Bike Paths
Amenities Available None
Roof Type Asphalt Shingle
Porch Deck
Parking Type Stall
Exposure N
Total Parking Spaces 1
Building
Lot Description Landscaped
Foundation Poured Concrete
Architectural Style Townhouse
Level or Stories One
Structure Type Stone,Vinyl Siding,Wood Frame
Others
HOA Fee Include Common Area Maintenance,Heat,Insurance,Professional Management,Reserve Fund Contributions,Sewer,Snow Removal,Trash,Water
Restrictions Pet Restrictions or Board approval Required
Tax ID 83304209
Ownership Private
Pets Description Restrictions
Read Less
GET MORE INFORMATION





