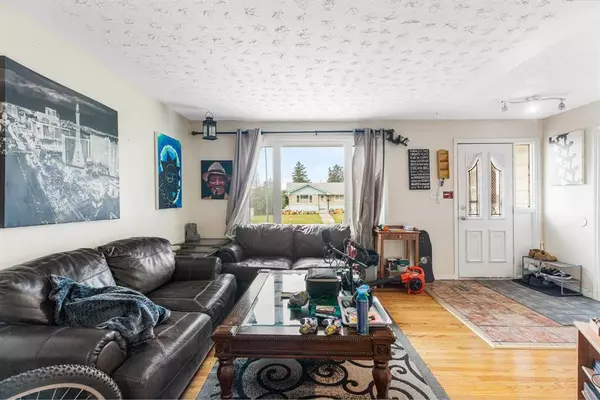For more information regarding the value of a property, please contact us for a free consultation.
1536 49 ST SE Calgary, AB T2A 1G7
Want to know what your home might be worth? Contact us for a FREE valuation!

Our team is ready to help you sell your home for the highest possible price ASAP
Key Details
Sold Price $438,000
Property Type Single Family Home
Sub Type Detached
Listing Status Sold
Purchase Type For Sale
Square Footage 1,073 sqft
Price per Sqft $408
Subdivision Forest Lawn
MLS® Listing ID A2079566
Sold Date 09/25/23
Style Bungalow
Bedrooms 6
Full Baths 2
Originating Board Calgary
Year Built 1959
Annual Tax Amount $2,457
Tax Year 2023
Lot Size 6,253 Sqft
Acres 0.14
Property Description
Don't miss out on this incredible investment opportunity in the vibrant city of Calgary! Located in the desirable neighborhood of Forest Lawn, this spacious bungalow boasts a total of 6 bedrooms and 2 bathrooms, offering fantastic income potential. The lower level of this home features 3 bedrooms and 1 bathroom and is currently rented out until December 1st. The upper floor will be available for occupancy starting October 1st. It's worth noting that the basement suite is considered illegal but has a solid track record of being rented out consistently for the past 5 years. While this property may require some tender loving care (TLC), it presents an excellent opportunity for long-term revenue generation. Additionally, the property includes a fully finished double detached garage, adding to its appeal. Situated on a spacious, flat, and rectangular lot, this property is conveniently located near 17th Ave SW and the Max Transit Line, offering easy access to amenities and transportation options, and mere steps from 3 schools, the Disc Golf course, Bob Bahan Pool, and the Public Library. Don't let this chance slip through your fingers – seize the opportunity to become part of the thriving Calgary investor community with this promising income-generating property!
Location
Province AB
County Calgary
Area Cal Zone E
Zoning R-CG
Direction W
Rooms
Basement Full, Suite
Interior
Interior Features Granite Counters, Pantry, Storage
Heating Forced Air, Natural Gas
Cooling None
Flooring Carpet, Ceramic Tile, Hardwood, Linoleum
Appliance Dishwasher, Dryer, Electric Stove, Refrigerator, Washer, Window Coverings
Laundry Main Level
Exterior
Garage Double Garage Detached
Garage Spaces 2.0
Garage Description Double Garage Detached
Fence Fenced
Community Features Park, Playground, Pool, Schools Nearby, Shopping Nearby
Roof Type Asphalt Shingle
Porch Patio
Lot Frontage 48.99
Parking Type Double Garage Detached
Total Parking Spaces 2
Building
Lot Description Back Lane, Back Yard, Rectangular Lot
Foundation Poured Concrete
Architectural Style Bungalow
Level or Stories One
Structure Type Vinyl Siding,Wood Frame
Others
Restrictions None Known
Tax ID 83003419
Ownership Private
Read Less
GET MORE INFORMATION





