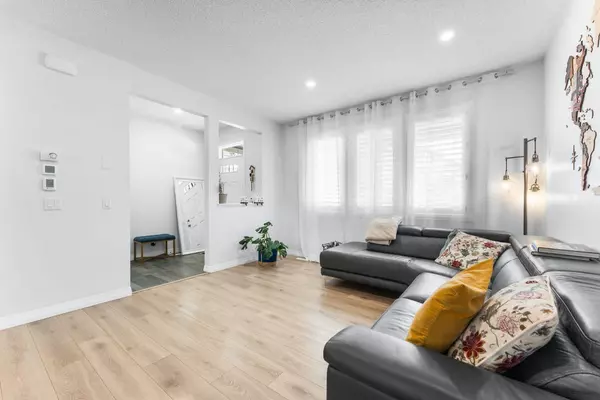For more information regarding the value of a property, please contact us for a free consultation.
29 Evanscrest RD NW Calgary, AB T3P 1J1
Want to know what your home might be worth? Contact us for a FREE valuation!

Our team is ready to help you sell your home for the highest possible price ASAP
Key Details
Sold Price $640,000
Property Type Single Family Home
Sub Type Detached
Listing Status Sold
Purchase Type For Sale
Square Footage 1,545 sqft
Price per Sqft $414
Subdivision Evanston
MLS® Listing ID A2073487
Sold Date 09/24/23
Style 2 Storey
Bedrooms 3
Full Baths 3
Half Baths 1
Originating Board Calgary
Year Built 2018
Annual Tax Amount $3,647
Tax Year 2023
Lot Size 3,024 Sqft
Acres 0.07
Property Description
Prepare to be captivated by the unique charm, timeless design and endless possibilities that await you at 29 EVANSCREST ROAD. Step into a world of elegance and style. Over 2,200 SQFT of living space. This property is a true testament to the art of fine living. As you enter, you'll be greeted by an open concept design that seamlessly blends functionality and beauty. The Builder-custom kitchen is a true masterpiece, featuring high-end appliances, ample storage, and a stylish design that will impress the culinary enthusiast's. Prepare delicious meals while enjoying the vibrant colors that add a touch of personality to this culinary haven. Be inspired as you whip up delicious meals and entertain many guests in this stunning space. The open concept design of the main floor allows for seamless flow between the living, dining, and kitchen areas. It's the perfect layout for hosting gatherings with family and friends, creating memories that will last a lifetime...
Upstairs 3 bedrooms, the spacious master bedroom is a true retreat, offering a peaceful haven to unwind, relax and recharge. The ensuite bathroom is a sanctuary of luxury, featuring high-end fixtures and finishes that create a cozy relaxing ambiance. Furthermore, the second level features a 4 piece bathroom along with two additional well-appointed bedrooms, there's plenty of room for everyone to enjoy their own private space.
But the allure of 29 Evanscrest Rd doesn't end there. The developed basement provides even more living space, perfect for a home office, media room, or recreation area and a full 4 pc bathroom. The possibilities are endless, allowing you to tailor this space to suit your unique needs and lifestyle. The double car garage provides ample space for parking your vehicles and storing your belongings, ensuring convenience and functionality.
Built in 2018, this home is a testament to modern craftsmanship and attention to detail. The updated furnace and tankless water heater system not only provide energy efficiency but also contribute to cost savings.
As you step outside to the spacious backyard, a private oasis where you can unwind and enjoy the outdoors. The private back alley adds an extra layer of convenience, making it easy to come and go as you please.
Beyond the walls of this exceptional property, you'll find a vibrant community that offers an abundance of amenities. From top-rated schools to picturesque parks, everything you need is just minutes away. Whether you're seeking convenience, tranquility, or a combination of both, this address has it all.
Don't miss your chance to own a piece of EVANSTON real estate perfection. Contact a REALTOR® today to schedule a private viewing and experience the magic of 29 Evanscrest Rd for yourself. Your dream home awaits!
Location
Province AB
County Calgary
Area Cal Zone N
Zoning R-1N
Direction E
Rooms
Basement Finished, Full
Interior
Interior Features Bar, Breakfast Bar, Ceiling Fan(s), Dry Bar, High Ceilings, Kitchen Island, No Smoking Home, Open Floorplan, Pantry, Quartz Counters, Storage, Sump Pump(s), Tankless Hot Water, Vinyl Windows
Heating Central, Exhaust Fan
Cooling None
Flooring Carpet, Laminate
Appliance Dishwasher, Electric Stove, Instant Hot Water, Microwave, Microwave Hood Fan, Refrigerator, Tankless Water Heater, Washer/Dryer
Laundry Upper Level
Exterior
Garage Alley Access, Asphalt, Double Garage Detached, Garage Faces Rear, Off Street, On Street, See Remarks
Garage Spaces 2.0
Garage Description Alley Access, Asphalt, Double Garage Detached, Garage Faces Rear, Off Street, On Street, See Remarks
Fence Fenced
Community Features Park, Playground, Schools Nearby, Shopping Nearby, Sidewalks, Street Lights, Walking/Bike Paths
Roof Type Asphalt Shingle
Porch Deck
Lot Frontage 27.0
Parking Type Alley Access, Asphalt, Double Garage Detached, Garage Faces Rear, Off Street, On Street, See Remarks
Total Parking Spaces 4
Building
Lot Description Back Lane, Back Yard, City Lot, Front Yard, Lawn, Low Maintenance Landscape, Landscaped, Private, Treed
Foundation Poured Concrete
Architectural Style 2 Storey
Level or Stories Two
Structure Type Concrete,Vinyl Siding
Others
Restrictions None Known
Tax ID 82747256
Ownership Private
Read Less
GET MORE INFORMATION





