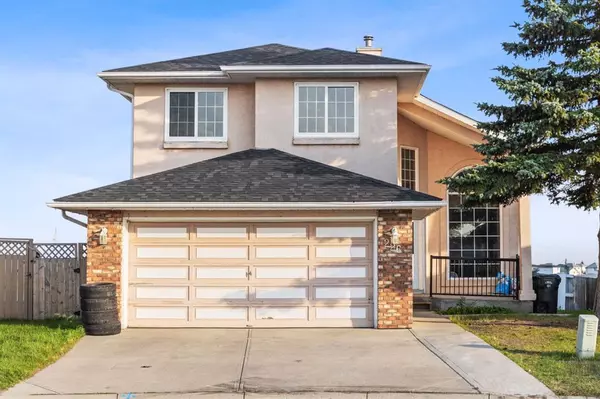For more information regarding the value of a property, please contact us for a free consultation.
226 Coral Sands TER NE Calgary, AB T3J3k3
Want to know what your home might be worth? Contact us for a FREE valuation!

Our team is ready to help you sell your home for the highest possible price ASAP
Key Details
Sold Price $635,000
Property Type Single Family Home
Sub Type Detached
Listing Status Sold
Purchase Type For Sale
Square Footage 2,146 sqft
Price per Sqft $295
Subdivision Coral Springs
MLS® Listing ID A2068376
Sold Date 09/23/23
Style 2 Storey
Bedrooms 4
Full Baths 2
Half Baths 1
HOA Fees $32/ann
HOA Y/N 1
Originating Board Calgary
Year Built 1993
Annual Tax Amount $3,818
Tax Year 2023
Lot Size 5,726 Sqft
Acres 0.13
Property Description
Welcome to your new home in the Lake community in Coral Springs. This beautiful home features 3100 SQFT of living space and an Illegal Suite in the basement. This home is unique as it has a massive lot and backs onto McKnight Blvd. 5 bedrooms, 3.5 washrooms, and two separate kitchens. This home is perfect for a big family or if you want to generate rental income. Tons of natural light throughout the entire home, plus walking distance to the coral beach house, close to all of the community amenities, shopping, schools and much more. You can book a showing today to look at this beauty in person. It won't last long.
Location
Province AB
County Calgary
Area Cal Zone Ne
Zoning R-C1
Direction NW
Rooms
Other Rooms 1
Basement Separate/Exterior Entry, Finished, Full, Suite
Interior
Interior Features Ceiling Fan(s), Chandelier, Closet Organizers, Double Vanity, Granite Counters, Kitchen Island, Natural Woodwork, No Smoking Home, Separate Entrance, Steam Room, Vinyl Windows
Heating Forced Air
Cooling None
Flooring Carpet, Laminate, Tile, Vinyl
Fireplaces Number 1
Fireplaces Type Electric
Appliance Dishwasher, Dryer, Electric Stove, Freezer, Garage Control(s), Microwave, Range Hood, Refrigerator, Washer
Laundry Main Level
Exterior
Parking Features Double Garage Attached, Off Street
Garage Spaces 2.0
Garage Description Double Garage Attached, Off Street
Fence Fenced
Community Features Clubhouse, Fishing, Gated, Lake, Other, Park, Playground, Pool, Schools Nearby, Shopping Nearby, Sidewalks, Street Lights, Tennis Court(s), Walking/Bike Paths
Amenities Available Beach Access, Boating, Clubhouse, Outdoor Pool, Park, Picnic Area, Playground, Pool, Recreation Facilities, Recreation Room
Roof Type Asphalt Shingle
Porch Deck, Front Porch
Lot Frontage 35.0
Total Parking Spaces 6
Building
Lot Description Back Lane, Back Yard, City Lot, Few Trees, Front Yard, Lawn, No Neighbours Behind, Street Lighting, Private
Foundation Poured Concrete
Architectural Style 2 Storey
Level or Stories Two
Structure Type Brick,Stucco,Wood Frame
Others
Restrictions See Remarks
Tax ID 82936441
Ownership See Remarks
Read Less


