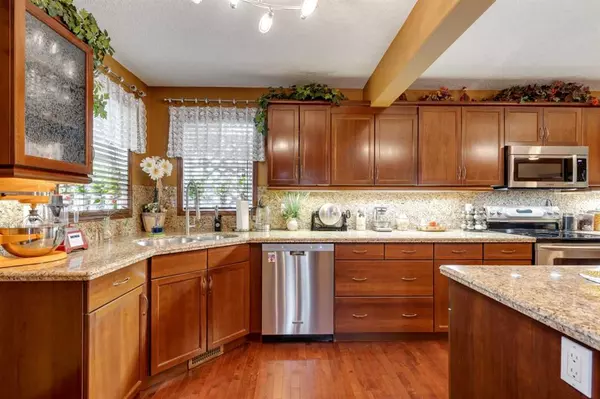For more information regarding the value of a property, please contact us for a free consultation.
1959 New Brighton DR SE Calgary, AB T2Z 4J4
Want to know what your home might be worth? Contact us for a FREE valuation!

Our team is ready to help you sell your home for the highest possible price ASAP
Key Details
Sold Price $660,000
Property Type Single Family Home
Sub Type Detached
Listing Status Sold
Purchase Type For Sale
Square Footage 1,975 sqft
Price per Sqft $334
Subdivision New Brighton
MLS® Listing ID A2059083
Sold Date 09/23/23
Style 2 Storey
Bedrooms 3
Full Baths 2
Half Baths 1
HOA Fees $28/ann
HOA Y/N 1
Originating Board Calgary
Year Built 2005
Annual Tax Amount $3,430
Tax Year 2023
Lot Size 4,187 Sqft
Acres 0.1
Property Description
Large beautifully landscaped corner lot. Class and elegance abound in this beautiful custom home. An open, airy concept with classic design features such as a huge kitchen, beautiful walnut hardwood floors, vaulted ceilings, and massive windows. This sensational floor plan features a large entry foyer with large corner closet. Flowing into the formal living space, overlooking a large, beautiful kitchen. The living room features a gorgeous gas fireplace with a wooden mantle and brick masonry. No expense was spared in the high-end gourmet kitchen, which features shaker-style cabinetry, granite countertops, Full height granite backsplash, under cabinet lighting, top-of-the-line stainless steel appliances, deep undermount sinks, custom lighting package, massive center island, and corner walk-in pantry. The Kitchen area opens to your private deck with pull out awning and custom railing. Main floor also features a 2-piece powder room and large laundry room. Upstairs you will find a jaw-dropping gigantic bonus room with vaulted ceilings and massive windows overlooking the beautifully manicured front yard. It also boasts 2 good size bedrooms along with a 3-piece luxurious bath with stone counters and seated/stand up shower. The exquisite master spa-inspired suite features a 4-piece bath with deep soaker jetted tub, stand-up shower, massive stone vanity and a large walk-in closet. “The list of upgrades goes on and on.” Knock-down ceilings, upgraded shower doors, ungraded faucets, under cabinet lighting, newer roof and deck. The backyard landscaping focuses on seclusion and privacy. Mature trees and shrubs, gardens and even a little corner pond for extra tranquility. Possible future RV parking. A quiet family community with loads of activities including tennis courts, basketball courts, volleyball courts, splash park, schools, and a top-tier community center. Don’t wait, book your showing today!
Location
Province AB
County Calgary
Area Cal Zone Se
Zoning R-1N
Direction NE
Rooms
Basement Full, Unfinished
Interior
Interior Features Breakfast Bar, Ceiling Fan(s), Granite Counters, High Ceilings, Jetted Tub, Kitchen Island, Open Floorplan, Pantry, Storage, Vaulted Ceiling(s), Walk-In Closet(s)
Heating Forced Air, Natural Gas
Cooling None
Flooring Carpet, Hardwood, Tile
Fireplaces Number 1
Fireplaces Type Brick Facing, Gas, Living Room, Mantle
Appliance Dishwasher, Dryer, Garage Control(s), Microwave Hood Fan, Refrigerator, Stove(s), Washer, Window Coverings
Laundry Laundry Room, Main Level
Exterior
Garage Double Garage Attached
Garage Spaces 2.0
Garage Description Double Garage Attached
Fence Fenced
Community Features Park, Playground, Schools Nearby, Shopping Nearby
Amenities Available Clubhouse, Park, Party Room, Picnic Area, Playground, Racquet Courts, Recreation Facilities, Recreation Room
Roof Type Asphalt Shingle
Porch Deck
Lot Frontage 42.75
Parking Type Double Garage Attached
Total Parking Spaces 4
Building
Lot Description Back Lane, Back Yard, Corner Lot, Landscaped, Private, Rectangular Lot, Treed
Foundation Poured Concrete
Architectural Style 2 Storey
Level or Stories Two
Structure Type Brick,Vinyl Siding,Wood Frame
Others
Restrictions None Known
Tax ID 82672863
Ownership Private
Read Less
GET MORE INFORMATION





