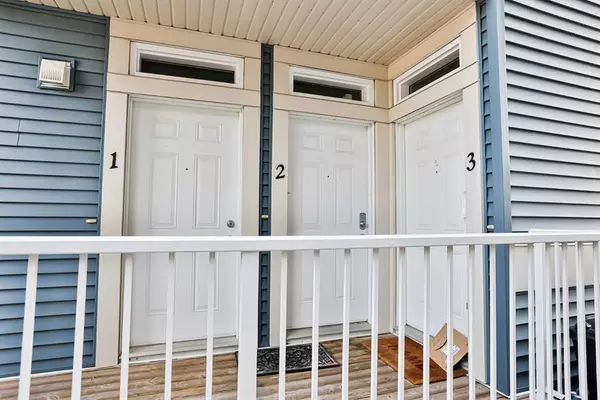For more information regarding the value of a property, please contact us for a free consultation.
189 Silkstone RD W #2 Lethbridge, AB T1J 4J9
Want to know what your home might be worth? Contact us for a FREE valuation!

Our team is ready to help you sell your home for the highest possible price ASAP
Key Details
Sold Price $215,000
Property Type Townhouse
Sub Type Row/Townhouse
Listing Status Sold
Purchase Type For Sale
Square Footage 1,175 sqft
Price per Sqft $182
Subdivision Copperwood
MLS® Listing ID A2077772
Sold Date 09/22/23
Style Townhouse
Bedrooms 2
Full Baths 1
Condo Fees $170
Originating Board Lethbridge and District
Year Built 2009
Annual Tax Amount $2,158
Tax Year 2023
Lot Size 4,666 Sqft
Acres 0.11
Property Description
Investors, snowbirds and students, this is the home for you! This basement style apartment comes with a 9 foot ceilings, nice big windows, two good size bedrooms, and a four piece bathroom. What’s neat about the bathroom is they have it set up as an en suite style to one of the bedrooms. The kitchen is large with lots of counter space, pantry storage and a raised eating bar. Off of your dining room is your own private patio, with glass, railing. There is tons of storage and of course an in suite laundry. There are two parking spots that come with this home, directly behind your apartment. The condo fees are low and they include maintenance and snow removal. Welcome to the CLUB in Copperwood, where you’re close to shopping and restaurants. This is a perfect location for university students or investors. Give your favourite realtor a call!
Location
Province AB
County Lethbridge
Zoning R-75
Direction SW
Rooms
Basement None
Interior
Interior Features Laminate Counters, Open Floorplan
Heating Forced Air
Cooling None
Flooring Carpet, Laminate
Appliance Dishwasher, Microwave Hood Fan, Refrigerator, Stove(s), Washer/Dryer Stacked, Window Coverings
Laundry In Unit
Exterior
Garage Stall
Garage Description Stall
Fence None
Community Features Lake, Park, Playground, Schools Nearby, Shopping Nearby, Sidewalks, Street Lights, Walking/Bike Paths
Amenities Available Fitness Center
Roof Type None
Porch Deck
Lot Frontage 54.0
Parking Type Stall
Exposure SW
Total Parking Spaces 2
Building
Lot Description Lawn, Low Maintenance Landscape, Treed
Foundation Poured Concrete
Architectural Style Townhouse
Level or Stories One
Structure Type Stone,Vinyl Siding
Others
HOA Fee Include Insurance,Maintenance Grounds,Snow Removal
Restrictions None Known
Tax ID 83357415
Ownership Private
Pets Description Restrictions
Read Less
GET MORE INFORMATION





