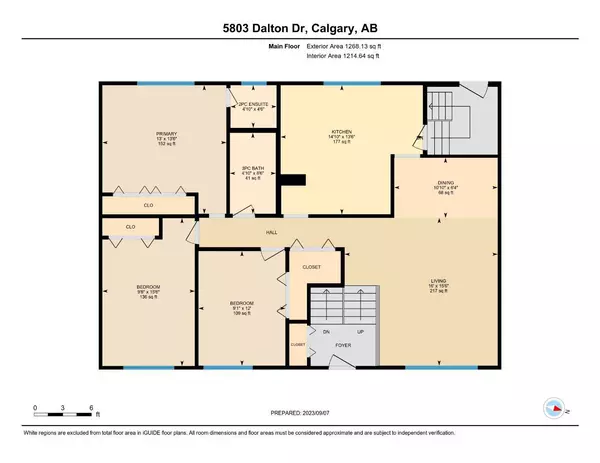For more information regarding the value of a property, please contact us for a free consultation.
5803 Dalton DR NW Calgary, AB T3A 1C4
Want to know what your home might be worth? Contact us for a FREE valuation!

Our team is ready to help you sell your home for the highest possible price ASAP
Key Details
Sold Price $650,000
Property Type Single Family Home
Sub Type Detached
Listing Status Sold
Purchase Type For Sale
Square Footage 1,268 sqft
Price per Sqft $512
Subdivision Dalhousie
MLS® Listing ID A2078075
Sold Date 09/22/23
Style Bi-Level
Bedrooms 5
Full Baths 2
Half Baths 1
Originating Board Calgary
Year Built 1969
Annual Tax Amount $3,548
Tax Year 2023
Lot Size 6,006 Sqft
Acres 0.14
Property Description
Open house, Saturday, September 9th, 2:00 - 4:00pm. Discover your dream property where comfort meets opportunity at 5803, a home with a rich heritage and a modern touch. This extraordinary abode carries a storied past, once gracing the stage as NuWest's showcase home in 1969. Today, it melds the timeless allure of vintage wood floors with the conveniences of the modern age, boasting recently updated living areas that gleam with refreshed cabinets, counters, and flooring. With over 2200 square feet of comfortable living space, including five sizeable bedrooms with ample cupboard space, it's perfect for families or those in need of a dedicated home office. Enjoy picturesque nature views out the kitchen window overlooking the yard. Luxuriate in recently revitalized bathrooms, meticulously attended to by certified experts. Bask in the inviting embrace of the 2022-renovated basement, generously infused with natural light from the above grade windows. Outdoor enchantment beckons with a canopy of lush, tree-clad serenity, accompanied by a double detached garage, raised planters, and an expansive deck designed for memorable gatherings. Situated within a serene neighbourhood with a vibrant community spirit, you'll find essential amenities just steps away, including seamless transportation options (Dalhousie LRT Station is minutes away), esteemed educational institutions (Proximity to a range of reputable schools, from Spanish Immersion Elementary to one of Calgary's top high schools, as well as an excellent Junior High), diverse shopping opportunities (CO-OP Grocery, Dalhousie Station Shoppes, Northland Mall and the bonus of a nearby Canadian Tire), and recreational escapes (Nose Hill Park, Nose Hill Library and the Sir Winston Churchill swimming pool nearby). This property embodies the epitome of convenience and promise, a canvas for your dream home to come alive. Moreover, it presents an enticing investment prospect, with dual staircases hinting at the opportunity to divide living spaces for added versatility and income potential.
Location
Province AB
County Calgary
Area Cal Zone Nw
Zoning R-C1
Direction E
Rooms
Other Rooms 1
Basement Finished, Full
Interior
Interior Features Laminate Counters, Separate Entrance, Storage
Heating Forced Air
Cooling None
Flooring Carpet, Hardwood, Linoleum
Fireplaces Number 1
Fireplaces Type Wood Burning
Appliance Dishwasher, Dryer, Electric Range, Garage Control(s), Range Hood, Refrigerator, Washer, Window Coverings
Laundry In Basement
Exterior
Parking Features Double Garage Detached, Garage Door Opener, Oversized, Rear Drive
Garage Spaces 2.0
Garage Description Double Garage Detached, Garage Door Opener, Oversized, Rear Drive
Fence Partial
Community Features Playground, Schools Nearby, Shopping Nearby, Sidewalks, Street Lights, Tennis Court(s), Walking/Bike Paths
Roof Type Asphalt Shingle
Porch Deck
Lot Frontage 56.01
Total Parking Spaces 2
Building
Lot Description Back Lane, Back Yard, Fruit Trees/Shrub(s), Front Yard, Landscaped, Street Lighting, Rectangular Lot, Treed
Foundation Poured Concrete
Architectural Style Bi-Level
Level or Stories Bi-Level
Structure Type Vinyl Siding,Wood Frame
Others
Restrictions None Known
Tax ID 83115052
Ownership Private
Read Less




