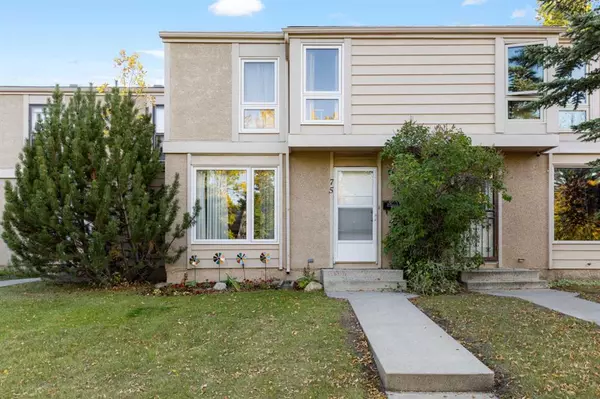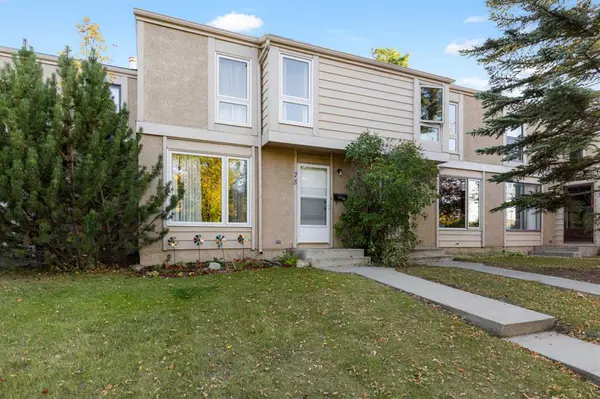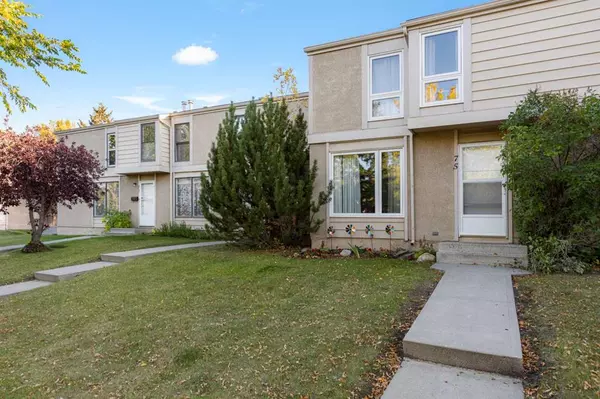For more information regarding the value of a property, please contact us for a free consultation.
2319 56 ST NE #75 Calgary, AB T1Y 2M2
Want to know what your home might be worth? Contact us for a FREE valuation!

Our team is ready to help you sell your home for the highest possible price ASAP
Key Details
Sold Price $345,000
Property Type Townhouse
Sub Type Row/Townhouse
Listing Status Sold
Purchase Type For Sale
Square Footage 1,052 sqft
Price per Sqft $327
Subdivision Pineridge
MLS® Listing ID A2080477
Sold Date 09/22/23
Style 2 Storey
Bedrooms 3
Full Baths 1
Half Baths 1
Condo Fees $429
Originating Board Calgary
Year Built 1975
Annual Tax Amount $1,587
Tax Year 2023
Property Description
UPGRADED WINDOWS, NEW APPLIANCES, AND $ 30K WORTH OF RENOVATIONS. Presenting your Fully Renovated residence in the Pineridge Community The primary level showcases rich laminate flooring, directing you to a modern kitchen with polished stainless steel appliances, an industrial-quality under-mount sink, chic high gloss white cabinets, and elegant granite countertops paired with tile backsplashes, a design echoed in the bathrooms. The expansive living area is featured by generous windows, flooding the room with ample sunlight, and is paired with a 2-piece guest bathroom.The dining area seamlessly leads to a easy-care backyard. Upstairs, discover a master suite featuring dual closets alonside two additional well sized rooms, and a full bathroom. The lower level offers a expansive family room, a dedicated den/office space, and a laundry zone furnished with brand-new Samsung washer and dryer units.
This home is near the bus stop, just a minute's walk, making trips to Rundle Station easy. Peter Lougheed Hospital, Trans Canada Highway, and Sunridge Mall are only 5 minutes away. Stoney Trail is 10 minutes by car. Nearby are schools for all ages, with many in walking distance. Don't wait, view this property now!
Location
Province AB
County Calgary
Area Cal Zone Ne
Zoning M-C1 d100
Direction N
Rooms
Basement Finished, Full
Interior
Interior Features Granite Counters, No Smoking Home
Heating Forced Air
Cooling None
Flooring Carpet, Laminate
Appliance Dishwasher, Electric Range, Microwave Hood Fan, Refrigerator, Washer/Dryer, Window Coverings
Laundry In Basement
Exterior
Garage Secured, Stall
Garage Description Secured, Stall
Fence Fenced
Community Features Park, Playground, Schools Nearby, Shopping Nearby, Sidewalks
Amenities Available Secured Parking
Roof Type Asphalt Shingle
Porch None
Parking Type Secured, Stall
Exposure N
Total Parking Spaces 1
Building
Lot Description Back Lane, Few Trees
Foundation Poured Concrete
Architectural Style 2 Storey
Level or Stories Two
Structure Type Stucco,Wood Frame
Others
HOA Fee Include Common Area Maintenance,Insurance,Professional Management,Reserve Fund Contributions,Snow Removal,Trash,Water
Restrictions None Known
Tax ID 82865254
Ownership Private
Pets Description Restrictions, Cats OK, Dogs OK
Read Less
GET MORE INFORMATION





