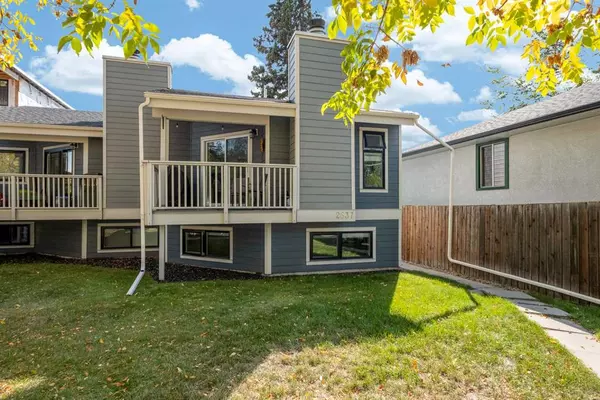For more information regarding the value of a property, please contact us for a free consultation.
2637 1 AVE NW #3 Calgary, AB T2N 0C5
Want to know what your home might be worth? Contact us for a FREE valuation!

Our team is ready to help you sell your home for the highest possible price ASAP
Key Details
Sold Price $421,000
Property Type Townhouse
Sub Type Row/Townhouse
Listing Status Sold
Purchase Type For Sale
Square Footage 505 sqft
Price per Sqft $833
Subdivision West Hillhurst
MLS® Listing ID A2080368
Sold Date 09/22/23
Style Bi-Level
Bedrooms 2
Full Baths 1
Condo Fees $225
Originating Board Calgary
Year Built 1977
Annual Tax Amount $1,872
Tax Year 2023
Property Description
WOW! 992 sqft of luxury living! This lovely property is conveniently located in the highly desired community of West Hillhurst, only two blocks from the Bow River. It's central to the University of Calgary and SAIT, as well as the Alberta Children's Hospital and Foothills Hospital. Additionally, the area offers easy access to Edworthy Park and the trendy shops and restaurants of Kensington and Sunnyside.
The 4-plex has recently undergone extensive exterior renovations, with over $55,000 spent on upgrades. This includes new shingles, composite siding, and triple-pane windows, contributing to the property's curb appeal and energy efficiency.
The interior of the home has been meticulously maintained and upgraded. Over $30,000 has been invested in interior improvements in recent years. The upstairs of the home boasts an open floor plan, allowing for easy entertaining or cozy nights by the wood-burning fireplace. Natural light floods in through new patio doors, windows, and a skylight, offering a bright and cheerful space. The kitchen was completely redone in 2018, offering modern amenities and style.
The lower level includes two bedrooms with large egress windows, ensuring plenty of natural light. The primary bedroom is spacious and bright, and the second bedroom features a Murphy Bed and a professional closet organizer, maximizing space and functionality.
In the bathroom you will find a 5-piece bathroom, providing a luxurious and relaxing atmosphere. There is a Zitta deep soaker tub, dual vanities, and a tiled walk-in shower, offering a spa-like experience.
The property features vinyl windows (2021), hot water tank (2015), furnace (2015), washer and dryer, and window coverings, all contributing to the overall value and comfort of the home. Ample storage space is also available within the unit. Outside you will find your assigned parking stall, as well as plenty of street parking.
Overall, this home offers a combination of modern upgrades, thoughtful design, and a prime location in a sought-after community. This home is move-in ready, allowing you to enjoy the vibrant community immediately without the hassle of renovations or repairs. This is it…YOUR chance at an affordable opportunity to live in West Hillhurst! Too many upgrades to list, so ask your favorite realtor for a showing!
** This property was NOT flooded in 2013 and is not in the floodway or fringe.**
Location
Province AB
County Calgary
Area Cal Zone Cc
Zoning M-C1
Direction N
Rooms
Basement Finished, Full
Interior
Interior Features Breakfast Bar, Built-in Features, Ceiling Fan(s), Closet Organizers, Double Vanity, High Ceilings, No Smoking Home, Primary Downstairs, Separate Entrance, Skylight(s), Soaking Tub, Storage, Vaulted Ceiling(s), Vinyl Windows
Heating High Efficiency, Forced Air, Natural Gas
Cooling None
Flooring Tile, Vinyl Plank
Fireplaces Number 1
Fireplaces Type Wood Burning
Appliance Dishwasher, Gas Range, Microwave, Microwave Hood Fan, Refrigerator, Washer/Dryer Stacked, Window Coverings
Laundry In Unit, Lower Level
Exterior
Parking Features Off Street, Stall
Garage Description Off Street, Stall
Fence Partial
Community Features Fishing, Park, Playground, Schools Nearby, Shopping Nearby, Sidewalks, Street Lights, Walking/Bike Paths
Amenities Available Parking, Visitor Parking
Roof Type Asphalt Shingle
Porch Balcony(s), Patio
Exposure N
Total Parking Spaces 1
Building
Lot Description Back Lane, Front Yard, Lawn, Low Maintenance Landscape, Landscaped, Many Trees, Street Lighting, Paved, Treed
Foundation Poured Concrete
Architectural Style Bi-Level
Level or Stories Bi-Level
Structure Type Cement Fiber Board,Wood Frame
Others
HOA Fee Include Insurance,Parking,Reserve Fund Contributions
Restrictions None Known,Pets Allowed
Tax ID 82708184
Ownership Private
Pets Allowed Yes
Read Less




