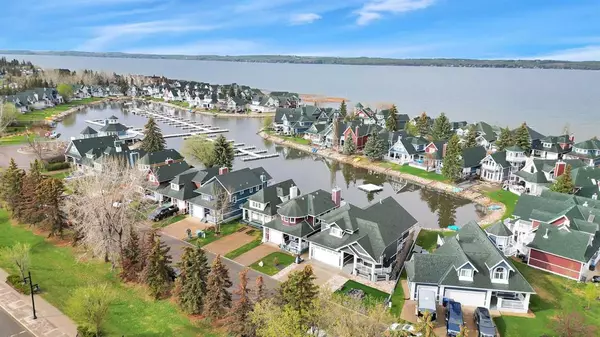For more information regarding the value of a property, please contact us for a free consultation.
120 Marina Bay CT Sylvan Lake, AB T4S 1E9
Want to know what your home might be worth? Contact us for a FREE valuation!

Our team is ready to help you sell your home for the highest possible price ASAP
Key Details
Sold Price $1,250,000
Property Type Single Family Home
Sub Type Detached
Listing Status Sold
Purchase Type For Sale
Square Footage 2,027 sqft
Price per Sqft $616
Subdivision Marina Bay
MLS® Listing ID A2064990
Sold Date 09/22/23
Style 1 and Half Storey
Bedrooms 6
Full Baths 6
HOA Fees $210/ann
HOA Y/N 1
Originating Board Central Alberta
Year Built 1994
Annual Tax Amount $7,031
Tax Year 2022
Lot Size 4,942 Sqft
Acres 0.11
Property Description
Elevate your lifestyle in this stunning waterfront home, fully renovated with 2026 sq ft of living space. Boasting 6 bedrooms and 6 bathrooms, this home is perfect for large families or those who love to entertain. The gourmet kitchen features commercial-grade appliances and is sure to impress. Step outside to the 2-tiered concrete deck, complete with built-in BBQ and fire table, perfect for al fresco dining. This smart home is powered by a Control 4 system, ensuring the highest level of security and convenience. Enjoy peace of mind knowing that the home has been rebuilt with all new plumbing, electrical, siding, windows, doors, and landscaping. The home is located in the prestigious Marina Bay community and offers access to exclusive amenities such as a private marina, yacht club, parks, and tennis/pickleball courts. Experience all that Sylvan Lake has to offer, including the beach, shops, and entertainment, while enjoying the privacy and luxury of waterfront living.
Location
Province AB
County Red Deer County
Zoning R5MB
Direction S
Rooms
Basement Finished, Full
Interior
Interior Features Beamed Ceilings, Bookcases, Double Vanity, Granite Counters, Open Floorplan, Sauna, Skylight(s), Sump Pump(s), Vaulted Ceiling(s), Wired for Data, Wired for Sound
Heating Forced Air
Cooling Central Air
Flooring Vinyl
Fireplaces Number 2
Fireplaces Type Basement, Gas, Living Room
Appliance See Remarks
Laundry Main Level
Exterior
Garage Double Garage Attached, Driveway, Heated Garage
Garage Spaces 2.0
Garage Description Double Garage Attached, Driveway, Heated Garage
Fence None
Community Features Clubhouse, Golf, Lake, Playground, Tennis Court(s)
Amenities Available Clubhouse, Park
Roof Type Asphalt Shingle
Porch Deck, Front Porch
Lot Frontage 58.0
Parking Type Double Garage Attached, Driveway, Heated Garage
Total Parking Spaces 5
Building
Lot Description Beach, Close to Clubhouse, Waterfront
Foundation Poured Concrete
Architectural Style 1 and Half Storey
Level or Stories One and One Half
Structure Type Composite Siding,Wood Frame
Others
Restrictions None Known
Tax ID 57491308
Ownership Private
Read Less
GET MORE INFORMATION





