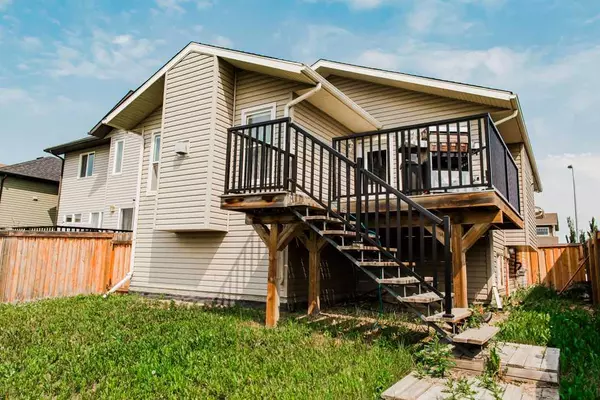For more information regarding the value of a property, please contact us for a free consultation.
8933 94 Avenue Grande Prairie, AB T8X 0M3
Want to know what your home might be worth? Contact us for a FREE valuation!

Our team is ready to help you sell your home for the highest possible price ASAP
Key Details
Sold Price $395,000
Property Type Single Family Home
Sub Type Detached
Listing Status Sold
Purchase Type For Sale
Square Footage 1,246 sqft
Price per Sqft $317
Subdivision Cobblestone
MLS® Listing ID A2059179
Sold Date 09/21/23
Style Modified Bi-Level
Bedrooms 5
Full Baths 3
Originating Board Grande Prairie
Year Built 2014
Annual Tax Amount $4,180
Tax Year 2022
Lot Size 4,118 Sqft
Acres 0.09
Property Description
VACANT AND IMMEDIATE POSSESSION AVAILABLE! Welcome to this stunning fully developed modified bi-level located in the desirable neighbourhood of Cobblestone backing no rear neighbours . Situated close to schools and parks, this home offers convenience and accessibility to amenities. The property features a heated double attached garage, providing comfort and protection for your vehicles. With five bedrooms and three bathrooms, there is ample space for a growing family or guests. The spacious backyard is fully fenced and landscaped, offering a private and enjoyable outdoor space for relaxation and play.
Inside, the modified bi-level offers vaulted ceilings creates a sense of openness and grandeur. The living room showcases beautiful hardwood floors and a gas fireplace, creating a cozy and inviting atmosphere. The master bedroom is a retreat of its own, complete with a full 4-piece ensuite bathroom and a walk-in closet, offering both functionality and luxury. The basement is fully developed and includes a spacious rec room, two additional bedrooms, and a bathroom. This additional living space provides versatility for entertainment and relaxation. The entertainment are has been customized to hide all wires for electronics. High efficiency furnace and on demand hot water are a bonus.
Built in 2014, this home offers modern and crisp finishes throughout, giving it a fresh and contemporary feel. The quiet street and no rear neighbors provide added privacy and tranquility. The kitchen boasts granite countertops, white crisp cabinets, and luxurious tile, creating an elegant and sophisticated culinary space. Stainless steel appliances add a touch of modern, and there is ample pantry space for all your storage needs.
To enjoy the outdoor space, there is a back deck with regal railing, providing a comfortable and stylish area for outdoor gatherings and relaxation. Overall, this fully developed modified bi-level offers a combination of functional living spaces, modern finishes, and a well-designed yard. Its location in Cobblestone, proximity to amenities, and desirable features make it an ideal choice for those seeking a comfortable and stylish home. Call your favorite Realtor to book your showing!
Location
Province AB
County Grande Prairie
Zoning RS
Direction N
Rooms
Basement Finished, Full
Interior
Interior Features See Remarks
Heating Forced Air
Cooling None
Flooring Carpet, Hardwood, Laminate, Tile
Fireplaces Number 1
Fireplaces Type Gas
Appliance See Remarks
Laundry In Basement
Exterior
Garage Double Garage Attached, Heated Garage
Garage Spaces 2.0
Garage Description Double Garage Attached, Heated Garage
Fence Fenced
Community Features Playground, Schools Nearby, Shopping Nearby, Sidewalks, Street Lights
Roof Type Asphalt Shingle
Porch Deck
Lot Frontage 38.0
Parking Type Double Garage Attached, Heated Garage
Total Parking Spaces 4
Building
Lot Description Backs on to Park/Green Space, No Neighbours Behind
Foundation Perimeter Wall, Poured Concrete
Architectural Style Modified Bi-Level
Level or Stories Bi-Level
Structure Type Stone,Vinyl Siding
Others
Restrictions None Known
Tax ID 83532581
Ownership Private
Read Less
GET MORE INFORMATION





