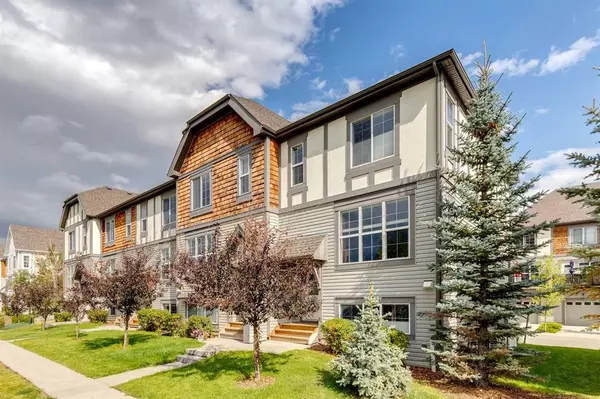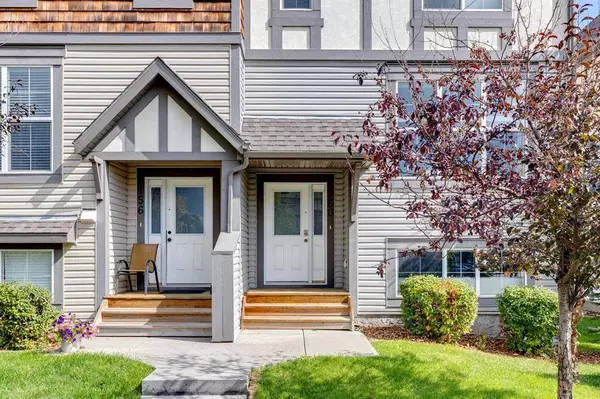For more information regarding the value of a property, please contact us for a free consultation.
130 New Brighton WAY SE #160 Calgary, AB T2Z1H5
Want to know what your home might be worth? Contact us for a FREE valuation!

Our team is ready to help you sell your home for the highest possible price ASAP
Key Details
Sold Price $440,000
Property Type Townhouse
Sub Type Row/Townhouse
Listing Status Sold
Purchase Type For Sale
Square Footage 1,359 sqft
Price per Sqft $323
Subdivision New Brighton
MLS® Listing ID A2079402
Sold Date 09/20/23
Style 2 Storey
Bedrooms 2
Full Baths 2
Half Baths 1
Condo Fees $391
HOA Fees $21/ann
HOA Y/N 1
Originating Board Calgary
Year Built 2012
Annual Tax Amount $2,267
Tax Year 2023
Property Description
Looking for a huge end unit townhouse in the popular community of New Brighton... Well look no further... Welcome to 160-130 New Brighton Way SE. As you walk in you are greeted with hardwood floors that flow nicely into the sunny large kitchen boasting lots of cabinet space, large island and quartz countertops. The kitchen has stainless steel appliances and a nice size deck for all your BBQ needs. Off the kitchen is a large dining area perfect for gatherings. The west facing living room is massive so don't worry about running out of room for you and your guests. As we head upstairs you will find two huge masters with three and four piece ensuites as well as a large laundry room. Heading to the basement is another finished room perfect for an office or workout space. Don't miss it but going up the stairs and in the basement are hidden spaces for additional storage. Lastly you will find a double attached garage with electric heating so great for those cold winter months. As a bonus of being an end unit this home was just fit with central air conditioning which is not just expensive to do in a townhouse but quite the process to get approved.... So enjoy the summers by being one of the only units with this awesome feature! Make this your new home today!
Location
Province AB
County Calgary
Area Cal Zone Se
Zoning M-1 d75
Direction W
Rooms
Basement Finished, Full
Interior
Interior Features High Ceilings, Kitchen Island, Quartz Counters, Storage, Vinyl Windows
Heating Forced Air, Natural Gas
Cooling Central Air
Flooring Carpet, Ceramic Tile, Hardwood
Appliance Central Air Conditioner, Dishwasher, Dryer, Garage Control(s), Microwave Hood Fan, Refrigerator, Stove(s), Washer, Window Coverings
Laundry In Unit, Laundry Room, Upper Level
Exterior
Garage Double Garage Attached, Heated Garage, Insulated, Secured
Garage Spaces 2.0
Garage Description Double Garage Attached, Heated Garage, Insulated, Secured
Fence None
Community Features Playground, Schools Nearby, Shopping Nearby, Sidewalks, Street Lights
Amenities Available Parking, Visitor Parking
Roof Type Asphalt Shingle
Porch Deck
Parking Type Double Garage Attached, Heated Garage, Insulated, Secured
Exposure W
Total Parking Spaces 2
Building
Lot Description Back Lane, Low Maintenance Landscape, Landscaped
Foundation Poured Concrete
Architectural Style 2 Storey
Level or Stories Two
Structure Type Vinyl Siding
Others
HOA Fee Include Amenities of HOA/Condo,Common Area Maintenance,Maintenance Grounds,Parking,Professional Management,Reserve Fund Contributions
Restrictions None Known
Tax ID 82796500
Ownership Private
Pets Description Yes
Read Less
GET MORE INFORMATION





