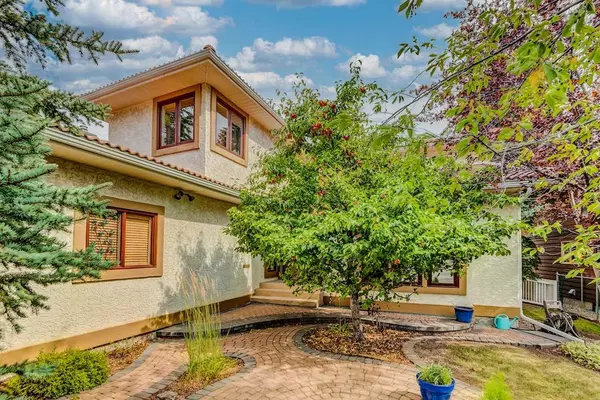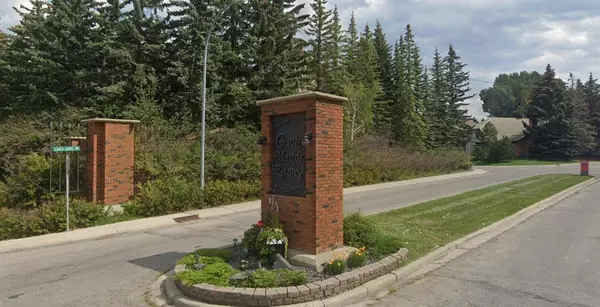For more information regarding the value of a property, please contact us for a free consultation.
632 Coach Grove RD SW Calgary, AB T3H 1C6
Want to know what your home might be worth? Contact us for a FREE valuation!

Our team is ready to help you sell your home for the highest possible price ASAP
Key Details
Sold Price $904,000
Property Type Single Family Home
Sub Type Detached
Listing Status Sold
Purchase Type For Sale
Square Footage 2,350 sqft
Price per Sqft $384
Subdivision Coach Hill
MLS® Listing ID A2072616
Sold Date 09/20/23
Style 2 Storey
Bedrooms 4
Full Baths 3
Half Baths 1
Originating Board Calgary
Year Built 1983
Annual Tax Amount $5,770
Tax Year 2023
Lot Size 7,373 Sqft
Acres 0.17
Property Description
Welcome to 632 Coach Grove Rd SW, a captivating residence nestled in one of Calgary's most sought-after communities. This updated 4-bedroom, 3.5-bathroom home offers a perfect balance of modern design and classic elegance, providing an enchanting haven for your family to call home. As you step inside, you'll be greeted by the warm embrace of a thoughtfully designed living space. The main floor boasts a completely redone kitchen featuring new stainless-steel appliances, updated granite counters, chic cabinets, and a stylish backsplash. The oversized windows invite abundant natural light, creating an inviting ambiance throughout the home. The layout of this residence ensures seamless interaction between the three floors, striking a perfect harmony between open-concept and traditional living spaces. A dedicated office with beautiful built-in cabinets and a desk provides an ideal space for work or study. Retreat to the master bedroom, featuring amazing built-ins in the closet and a luxurious ensuite with dual sinks, offering a private oasis to unwind after a long day. The fully developed basement with an additional bathroom provides ample space for entertainment and recreation. Step outside and be amazed by the captivating backyard, a verdant retreat filled with lush greenery. The large backyard boasts a charming brick patio, complete with a gazebo, surrounded by beautiful hedges, mature trees, and shrubs, creating a serene and peaceful feel. It's the perfect spot to host gatherings or simply bask in the tranquility of nature. While enjoying this secluded paradise, you'll be surprised by the privacy afforded by the thoughtful landscaping and mature trees. The backyard offers a sense of serenity, making it the perfect place to create lasting memories with your loved ones. Situated in a family-friendly community, this residence is within walking distance to multiple playgrounds and off-leash parks, with several schools nearby, including some of Calgary's best private schools. Convenience is at its peak, with excellent access to shopping centers, just a 10-minute drive to downtown, and easy reach to major transportation routes. Don't miss the opportunity to call this captivating property your new home. Discover the joy of living in a peaceful oasis, while still being close to all the amenities Calgary has to offer. Schedule your private tour today and embrace the lifestyle you deserve!
Location
Province AB
County Calgary
Area Cal Zone W
Zoning R-C1
Direction W
Rooms
Other Rooms 1
Basement Finished, Full
Interior
Interior Features Built-in Features, Double Vanity, Granite Counters, Kitchen Island, Open Floorplan, Storage, Walk-In Closet(s)
Heating Forced Air, Natural Gas
Cooling None
Flooring Carpet, Ceramic Tile, Hardwood
Fireplaces Number 2
Fireplaces Type Family Room, Gas, Recreation Room
Appliance Dishwasher, Electric Stove, Garage Control(s), Refrigerator, Washer, Window Coverings
Laundry Laundry Room, Main Level
Exterior
Parking Features Concrete Driveway, Double Garage Attached
Garage Spaces 2.0
Garage Description Concrete Driveway, Double Garage Attached
Fence Fenced
Community Features Park, Schools Nearby, Shopping Nearby, Street Lights
Roof Type Clay Tile
Porch Patio
Lot Frontage 21.18
Total Parking Spaces 4
Building
Lot Description Back Yard, Fruit Trees/Shrub(s), Gazebo, Front Yard, Lawn, Landscaped, Many Trees, Private, Treed
Foundation Poured Concrete
Architectural Style 2 Storey
Level or Stories Two
Structure Type Stucco,Wood Frame
Others
Restrictions Encroachment,Utility Right Of Way
Tax ID 82857258
Ownership Private
Read Less




