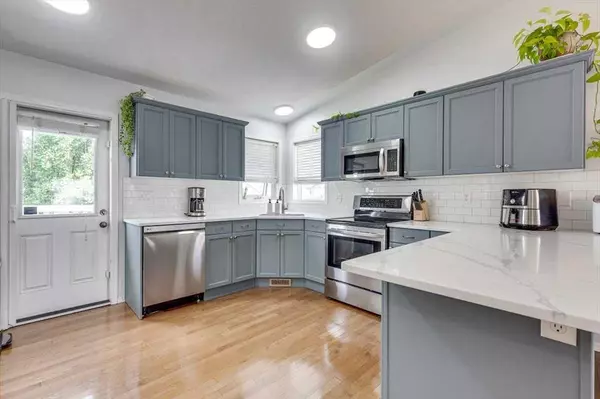For more information regarding the value of a property, please contact us for a free consultation.
320 Jenner CRES Red Deer, AB T4P 0B1
Want to know what your home might be worth? Contact us for a FREE valuation!

Our team is ready to help you sell your home for the highest possible price ASAP
Key Details
Sold Price $423,100
Property Type Single Family Home
Sub Type Detached
Listing Status Sold
Purchase Type For Sale
Square Footage 1,125 sqft
Price per Sqft $376
Subdivision Johnstone Crossing
MLS® Listing ID A2061818
Sold Date 09/20/23
Style Bi-Level
Bedrooms 4
Full Baths 3
Originating Board Central Alberta
Year Built 2006
Annual Tax Amount $3,209
Tax Year 2022
Lot Size 4,884 Sqft
Acres 0.11
Property Description
Beautiful Asset Built home! This modern bi-level features an open floor plan and a bright fresh feel. Count the numerous updates recently completed: New paint throughout the main living areas, light fixtures, the spacious kitchen has quartz counter-tops, full tile backsplash & freshly painted cabinets. All stainless steel appliances were updated in 2020. The main level has gleaming hardwood floors, along with tile bathrooms & carpet in the bedrooms. The primary bedroom fits a king size bed, has a walk-in closet plus a 4 piece ensuite. Second bedroom on the main floor is a good size as well and there's a 4 piece main bath. The finished basement has plenty of natural light & features an oversized family room, a 3rd bedroom, media room with a raised seating area & is fully wired for sound. This room could easily be converted to a 4th bedroom. You'll also find in-floor heat & central vac both roughed-in, new hot water tank in 2022 and plenty of storage space. Laundry room is super clean, completely drywalled and painted. The backyard features a 12x10 deck that could easily be enclosed underneath for storage, or use it as a safe oasis for your kitties, they'll have their very own Catio. Fully fenced yard - recently painted, professionally landscaped with rock beds, mature trees and a stamped concrete walkway which runs down the entire south side of the home & includes a patio area. Shingles & siding were replaced in 2019. Attached garage is nicely finished with drywall & paint. This well maintained home is located in a quiet crescent near playgrounds and parks.
Location
Province AB
County Red Deer
Zoning R1
Direction E
Rooms
Other Rooms 1
Basement Finished, Full
Interior
Interior Features Open Floorplan, Quartz Counters, Vaulted Ceiling(s)
Heating In Floor Roughed-In, Forced Air, Natural Gas
Cooling None
Flooring Carpet, Tile, Wood
Appliance Dishwasher, Dryer, Electric Stove, Garage Control(s), Microwave Hood Fan, Refrigerator, Washer, Window Coverings
Laundry In Basement, Laundry Room
Exterior
Parking Features Double Garage Attached
Garage Spaces 2.0
Garage Description Double Garage Attached
Fence Fenced
Community Features Park, Playground, Schools Nearby, Shopping Nearby
Roof Type Asphalt Shingle
Porch Deck, Patio
Lot Frontage 44.0
Total Parking Spaces 4
Building
Lot Description Back Lane
Foundation Poured Concrete
Architectural Style Bi-Level
Level or Stories Bi-Level
Structure Type Stone,Vinyl Siding
Others
Restrictions None Known
Tax ID 83344838
Ownership Private
Read Less




