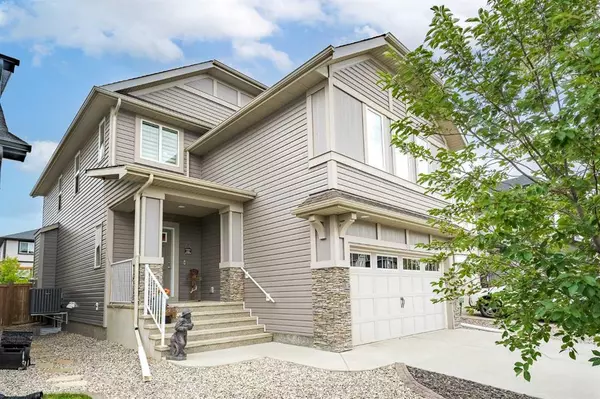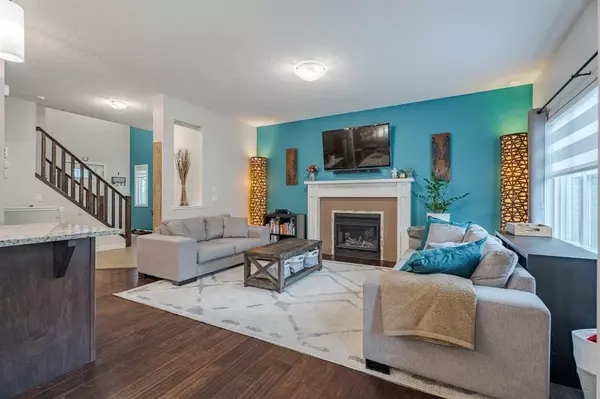For more information regarding the value of a property, please contact us for a free consultation.
94 Hillcrest HTS SW Airdrie, AB T4B4C2
Want to know what your home might be worth? Contact us for a FREE valuation!

Our team is ready to help you sell your home for the highest possible price ASAP
Key Details
Sold Price $679,000
Property Type Single Family Home
Sub Type Detached
Listing Status Sold
Purchase Type For Sale
Square Footage 2,147 sqft
Price per Sqft $316
Subdivision Hillcrest
MLS® Listing ID A2074788
Sold Date 09/20/23
Style 2 Storey
Bedrooms 3
Full Baths 2
Half Baths 1
Originating Board Calgary
Year Built 2015
Annual Tax Amount $3,918
Tax Year 2023
Lot Size 4,199 Sqft
Acres 0.1
Property Description
Step into a haven of refined craftsmanship and elegance within this impeccable two-story home, nestled in the heart of Airdrie's family-friendly Hillcrest neighborhood. This home promises an unparalleled living experience for discerning families. Upon arrival, the garage and main entrance seamlessly blend, featuring modern oversized tile flooring. Both spaces offer practical built-in benches and generous closets, perfect for those bustling mornings when you're getting everyone out the door. Upon entering the home, the 9-foot ceilings and engineered hardwood flooring immediately capture your attention, signaling that you've found something truly special. Prepare to unwind in the cozy evenings by the gas fireplace, elegantly framed by a tile surround and crowned with a stylish mantel. Your dream kitchen boasts 42-inch tall upper cabinets adorned with crown molding, a tasteful built-in wine rack, a spacious walk-in pantry, and sleek upgraded appliances. As you ascend the stairs, the upper level welcomes you with gorgeous vaulted ceilings and an ideal layout for your family. The second and third bedrooms each feature walk-in closets, ensuring that no one has to vie for space, as both rooms are generously sized. The primary suite serves as an oasis for relaxation and rejuvenation. The elegant vaulted ceiling and large window create an extra-light and airy atmosphere. The spa-like ensuite includes a luxurious tiled shower with 10-mil glass, a tranquil soaker tub, and dual vanities. Your upper floor also features a pleasing family room, perfect for game nights. The dimmable pot lights and remote-controlled blinds make it a breeze to set the mood for a cozy evening in. A convenient built-in workspace is ideal for kids tackling homework or mastering the next level of their favorite video game. The backyard has been meticulously landscaped with stamped concrete curbing, maturing trees, and a spacious composite deck. A handy dog run ensures that your lawn stays lush and green. This entire home features lovely window coverings, with blackout blinds in each bedroom. Don't overlook the central air conditioning and the finished garage, complete with epoxy flooring. This home offers so many extras that you truly have to see it to believe it. Hillcrest boasts numerous walking paths, green spaces, and parks, making it a favorite for families. Shopping and schools are conveniently within walking distance, and with the 40th Ave overpass slated to open soon, your access to Deerfoot couldn't be more convenient.
Location
Province AB
County Airdrie
Zoning R1
Direction W
Rooms
Basement Full, Unfinished
Interior
Interior Features Granite Counters, Kitchen Island, Walk-In Closet(s)
Heating Forced Air, Natural Gas
Cooling Central Air
Flooring Carpet, Ceramic Tile, Hardwood
Fireplaces Number 1
Fireplaces Type Gas, Living Room, Mantle, Tile
Appliance Central Air Conditioner, Dishwasher, Electric Stove, Garage Control(s), Microwave Hood Fan, Refrigerator, Washer/Dryer, Window Coverings
Laundry Laundry Room, Upper Level
Exterior
Garage Double Garage Attached, Garage Door Opener, Insulated
Garage Spaces 2.0
Garage Description Double Garage Attached, Garage Door Opener, Insulated
Fence Fenced
Community Features Playground, Schools Nearby, Shopping Nearby, Walking/Bike Paths
Roof Type Asphalt Shingle
Porch Deck
Lot Frontage 36.12
Parking Type Double Garage Attached, Garage Door Opener, Insulated
Total Parking Spaces 4
Building
Lot Description Dog Run Fenced In, Low Maintenance Landscape, Landscaped, Rectangular Lot
Foundation Poured Concrete
Architectural Style 2 Storey
Level or Stories Two
Structure Type Vinyl Siding,Wood Frame
Others
Restrictions None Known
Tax ID 84586236
Ownership Private
Read Less
GET MORE INFORMATION





