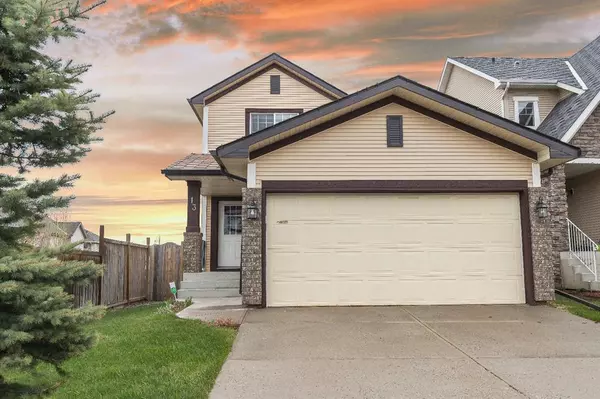For more information regarding the value of a property, please contact us for a free consultation.
13 Evansford GRV NW Calgary, AB T3P 1G7
Want to know what your home might be worth? Contact us for a FREE valuation!

Our team is ready to help you sell your home for the highest possible price ASAP
Key Details
Sold Price $607,000
Property Type Single Family Home
Sub Type Detached
Listing Status Sold
Purchase Type For Sale
Square Footage 1,450 sqft
Price per Sqft $418
Subdivision Evanston
MLS® Listing ID A2078029
Sold Date 09/19/23
Style 2 Storey
Bedrooms 3
Full Baths 2
Half Baths 1
Originating Board Calgary
Year Built 2005
Annual Tax Amount $3,207
Tax Year 2023
Lot Size 3,659 Sqft
Acres 0.08
Property Description
Perfect family 1450 SQ FT, CORNER-LOT home containing plenty of space for the growing family. With 3 BEDROOMS, 2.5 BATHS, DOUBLE ATTACHED GARAGE.The main floor comes with open space in the LIVING ROOM and STAINLESS STEEL APPLIANCES in kitchen make entertaining a breeze. The nook just off the living room WITH a door to a DECK at the SOUTH FACING backyard completes this level. On THE UPPER LEVEL The MASTER SUIT is decadent with its walk-in closet & full en-suite bath. The other 2 bedrooms are also in a great size. It's an amazing opportunity to own a Nicely appointed home in the heart of Evanston. With schools, shopping and parks nearby this spacious and luxurious home is perfect to raise a family. This is Perfect for FIRST TIME HOME BUYERS AND INVESTORS! It won't last long!!
Location
Province AB
County Calgary
Area Cal Zone N
Zoning R-1N
Direction N
Rooms
Basement Full, Unfinished
Interior
Interior Features Kitchen Island, Laminate Counters, No Animal Home, No Smoking Home
Heating Forced Air, Natural Gas
Cooling None
Flooring Carpet, Ceramic Tile
Fireplaces Number 1
Fireplaces Type Gas
Appliance Dishwasher, Dryer, Gas Stove, Microwave, Refrigerator, Washer, Window Coverings
Laundry Main Level
Exterior
Garage Double Garage Attached
Garage Spaces 2.0
Garage Description Double Garage Attached
Fence Fenced
Community Features Park, Playground, Schools Nearby, Shopping Nearby, Sidewalks, Street Lights
Roof Type Asphalt Shingle
Porch Deck
Lot Frontage 31.43
Parking Type Double Garage Attached
Total Parking Spaces 2
Building
Lot Description Back Lane, Corner Lot, Landscaped, Level, Rectangular Lot
Foundation Poured Concrete
Architectural Style 2 Storey
Level or Stories Two
Structure Type Brick,Vinyl Siding,Wood Frame
Others
Restrictions None Known
Tax ID 83004004
Ownership Private
Read Less
GET MORE INFORMATION





