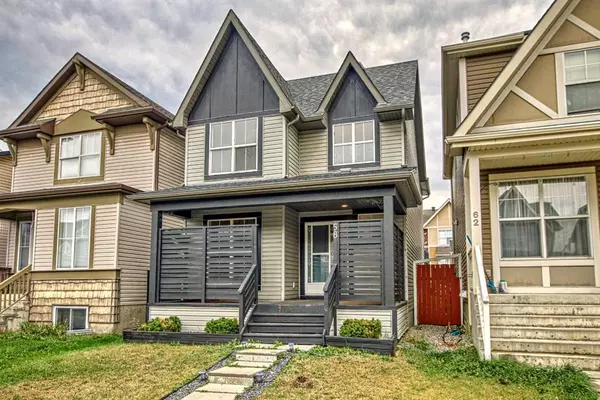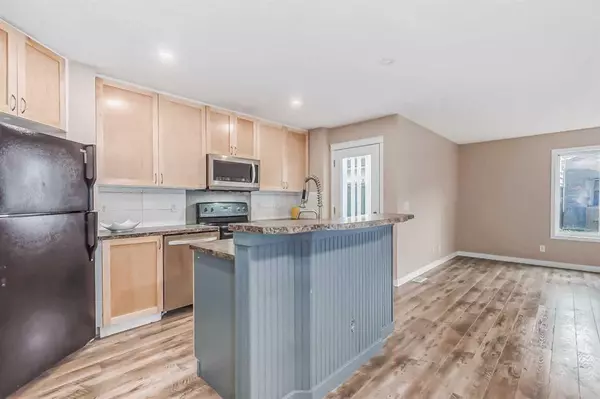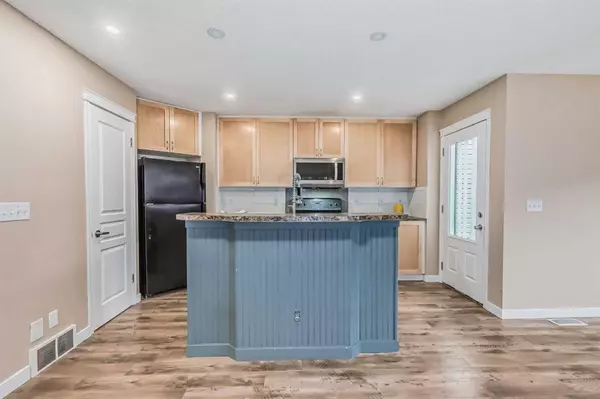For more information regarding the value of a property, please contact us for a free consultation.
58 New Brighton GN SE Calgary, AB T2Z0J9
Want to know what your home might be worth? Contact us for a FREE valuation!

Our team is ready to help you sell your home for the highest possible price ASAP
Key Details
Sold Price $530,000
Property Type Single Family Home
Sub Type Detached
Listing Status Sold
Purchase Type For Sale
Square Footage 1,448 sqft
Price per Sqft $366
Subdivision New Brighton
MLS® Listing ID A2078111
Sold Date 09/18/23
Style 2 Storey
Bedrooms 3
Full Baths 2
Half Baths 1
HOA Fees $28/ann
HOA Y/N 1
Originating Board Calgary
Year Built 2006
Annual Tax Amount $2,911
Tax Year 2023
Lot Size 2,637 Sqft
Acres 0.06
Property Description
This fantastic move-in ready property is waiting for a family to call it HOME! A well thought out layout with open floor plan, spacious home office on main level, 3 beds on upper level plus 2 in the basement, 2.5 baths plus a rough-in for a 3rd full bath in the basement are perfect for entertaining, work and every-day family life. Convenient location on a quiet street in a family friendly & sought after community of NEW BRIGHTON, close to amenities, schools, parks and major communication trails guarantees a peaceful living with easy access to busy city life. Front yard offers a wonderful curb appeal with a full sized front veranda. The landscaped backyard is fully fenced and features a huge deck, spacious storage, and a lot of room for parking and future garage. Recent updates include asphalt shingles, interior painting and new maple cabinet doors, leaving you with only minor fixes, touch ups and decorations to your own taste. So much potential here so don't miss out and book your tour today!
Location
Province AB
County Calgary
Area Cal Zone Se
Zoning R-1N
Direction W
Rooms
Basement Finished, Full
Interior
Interior Features Open Floorplan, Walk-In Closet(s)
Heating Forced Air
Cooling None
Flooring Tile, Vinyl Plank
Appliance Dishwasher, Dryer, Electric Range, Microwave Hood Fan, Refrigerator, Washer
Laundry In Basement, Laundry Room
Exterior
Garage Parking Pad
Garage Description Parking Pad
Fence Fenced
Community Features Playground, Schools Nearby, Shopping Nearby, Sidewalks
Amenities Available Clubhouse
Roof Type Asphalt Shingle
Porch Deck, Front Porch
Lot Frontage 25.1
Parking Type Parking Pad
Exposure W
Total Parking Spaces 2
Building
Lot Description Back Lane, Back Yard, Private
Foundation Poured Concrete
Architectural Style 2 Storey
Level or Stories Two
Structure Type Vinyl Siding,Wood Frame,Wood Siding
Others
Restrictions None Known
Tax ID 82957339
Ownership Private
Read Less
GET MORE INFORMATION





