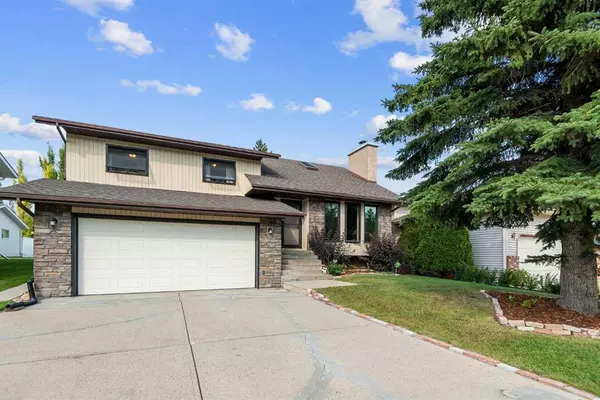For more information regarding the value of a property, please contact us for a free consultation.
242 Glendale BLVD Red Deer, AB T4P 3L3
Want to know what your home might be worth? Contact us for a FREE valuation!

Our team is ready to help you sell your home for the highest possible price ASAP
Key Details
Sold Price $385,000
Property Type Single Family Home
Sub Type Detached
Listing Status Sold
Purchase Type For Sale
Square Footage 1,291 sqft
Price per Sqft $298
Subdivision Glendale Park Estates
MLS® Listing ID A2056803
Sold Date 09/17/23
Style 4 Level Split
Bedrooms 4
Full Baths 3
Originating Board Central Alberta
Year Built 1986
Annual Tax Amount $2,923
Tax Year 2019
Lot Size 5,684 Sqft
Acres 0.13
Property Description
This comfortable 4 bedroom & 3 bathroom home offers a spacious feel due to vaulted ceilings and skylights, while maintaining a warmth with wood panelled ceilings, a floor-to-ceiling brick wood-burning fireplace and light from three low-E living room windows. It is located in the mature neighbourhood of Glendale Estates and is across from a beautiful green area, well treed and perfect for walking. The front yard boasts curb appeal with manicured landscaping, concrete driveway, and large entryway. The open-concept upper level contains a large dining area with patio doors to the large deck, and a functional u-shaped kitchen with stainless steel appliances, decorative pendant lighting, pantry, and plenty of cabinet space. Down the hall, there are three bedrooms- including the primary bedroom, which is complete with a dual closet and 4 piece bathroom. The upper level finishes with a 4 piece bathroom and extra storage closets. The lower level encompasses a large family room, 3 piece bathroom, a utility/laundry space, a fourth bedroom and access to the double attached garage. The fully developed basement level offers space for entertaining or hobbies, with additional storage. The landscaped backyard is a lush oasis with lawn, raised garden beds, and tree shade. There is alley access to the yard and to the spacious heated detached shop, which is fully equipped with storage, work table, both hot and cold water and wired to accommodate any type of work including welding and repairs. If not used by the owner, the shop could be rented for substantial additional monthly income.
The living room windows were replaced, exterior was painted, garage door replaced, deck redesigned and painted, and new fence built within the last 4 years. There is a brand new 50 gal water tank installed. This home offers quick access to many local schools, shopping, access to major transiting roads.
Location
Province AB
County Red Deer
Zoning R1
Direction N
Rooms
Basement Finished, Full
Interior
Interior Features Central Vacuum, Skylight(s), Vaulted Ceiling(s)
Heating Forced Air, Natural Gas
Cooling None
Flooring Carpet, Laminate, Linoleum
Fireplaces Number 1
Fireplaces Type Brick Facing, Living Room, Wood Burning
Appliance Dishwasher, Refrigerator, Stove(s), Washer/Dryer, Window Coverings
Laundry Lower Level
Exterior
Garage Concrete Driveway, Double Garage Attached, Double Garage Detached
Garage Spaces 2.0
Garage Description Concrete Driveway, Double Garage Attached, Double Garage Detached
Fence Partial
Community Features Playground, Schools Nearby, Shopping Nearby
Roof Type Asphalt Shingle
Porch Deck
Lot Frontage 173.89
Parking Type Concrete Driveway, Double Garage Attached, Double Garage Detached
Total Parking Spaces 6
Building
Lot Description Landscaped, Standard Shaped Lot
Foundation Poured Concrete
Architectural Style 4 Level Split
Level or Stories 4 Level Split
Structure Type Brick,Stucco,Vinyl Siding,Wood Siding
Others
Restrictions None Known
Tax ID 83308451
Ownership Private
Read Less
GET MORE INFORMATION





